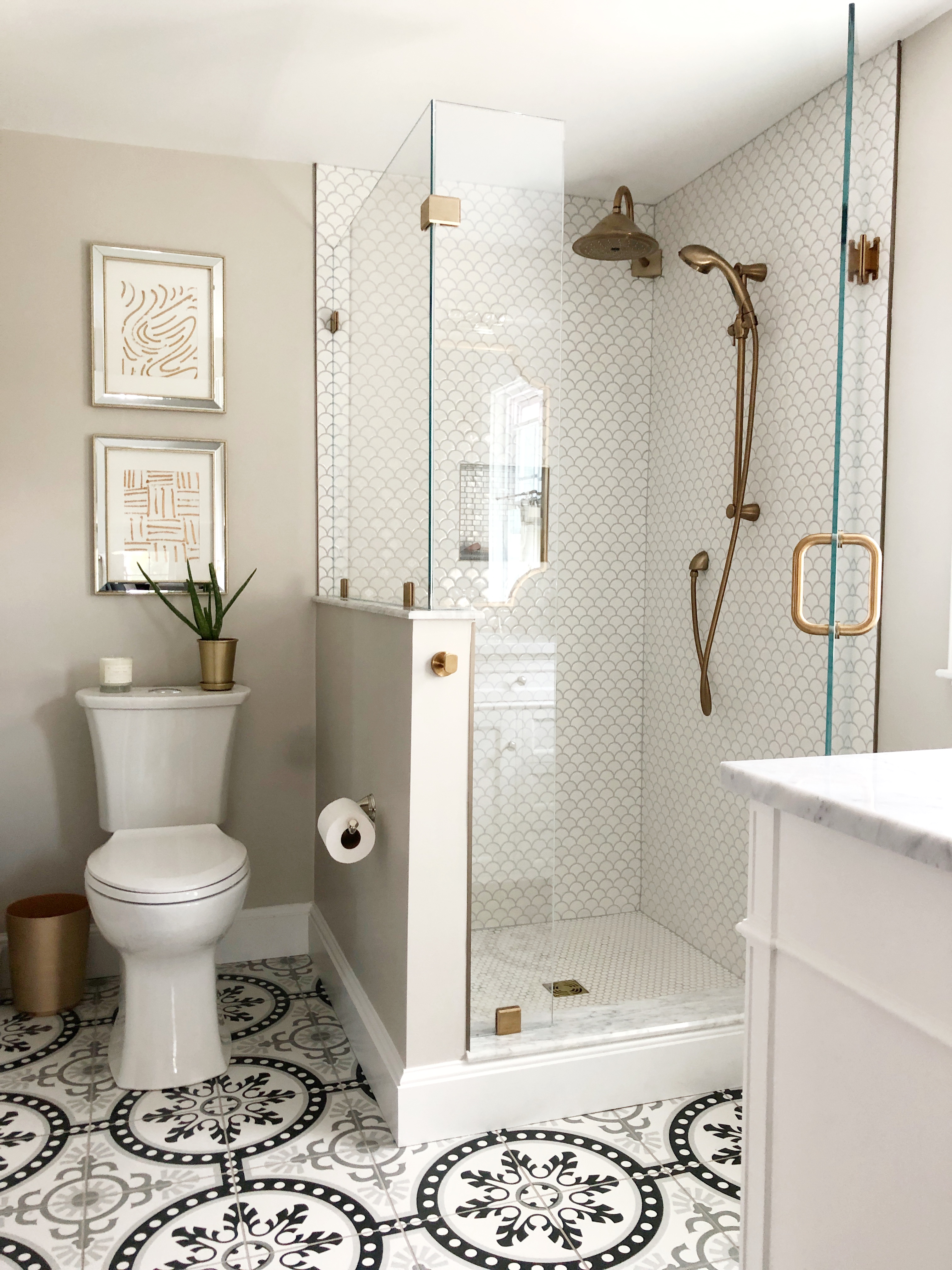
Master Bathroom Renovation Reveal
This project has been a dream for years, something I imagined and designed in my head over and over again. It is always crazy when something, like an idea, that lives in your mind comes to life! We’ve had this unused closet and corner in our master bedroom that we wondered what should we do with. We thought at one point about extending the one full bathroom into a bigger bathroom. However, we ultimately decided to convert the closet and unused corner into our own little luxurious master bathroom. I still can’t even believe that we have our own bathroom now, separate from kids that in itself is a gift!
My goal four our bathroom was to make it look and feel timeless and luxurious. The nice thing about renovating a smaller bathroom is that it allows you to splurge a little on materials and fixtures because you’re not needing as much of them. Less square footage to tile, one vanity vs. two, one mirror vs two etc, etc… Every product I chose was a careful selection to make this little bathroom feel special and high end. I wanted to walk in and feel like I was visiting a hotel!
The Before Photos:
The Design Plan:
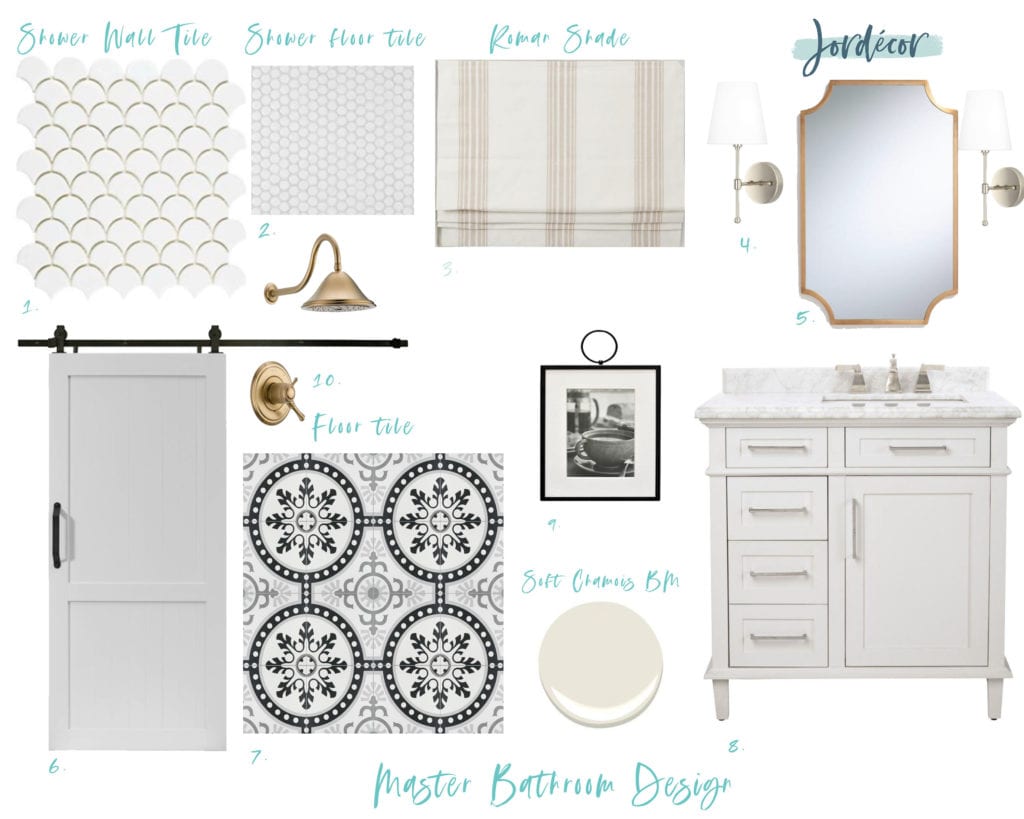
Let me explain some things that changed from the initial design- we opted to do a pocket door instead of a barn door. We wanted to save on space and not have anything bump out into our bedroom like the barn door would have done. We also liked being able to repurpose one of the original doors of the home into the pocket door to keep everything consistent in the house. Next, the lighting changed from two because the wall was too narrow for a side by side sconce light situation. I was happy to find a cool tube light that fit horizontally above our big statement mirror so it worked out perfectly.
Initially, I was only adding a shower head but because of the ceiling height we had to mount that in the corner so Ben wouldn’t bump his head on it and it just made sense to fill the other side of the shower wall with a hand held nozzle too and I love it for cleaning the glass too. The vanity we went with is a little different than this but the same cottage kind of vibe. I was really looking for maximum storage because Ben and I both were never able to have our toiletries in the bathroom before, there just wasn’t enough space. It feels like a luxury to have our toiletries in our own bathroom!
All the tile is from Merola Tile, I was so excited to partner with them and use their beautiful products. I’m so happy with the quality and the look of all the tile! I will link the exact tiles we used at the bottom of this post for you to reference.
The After Photos:
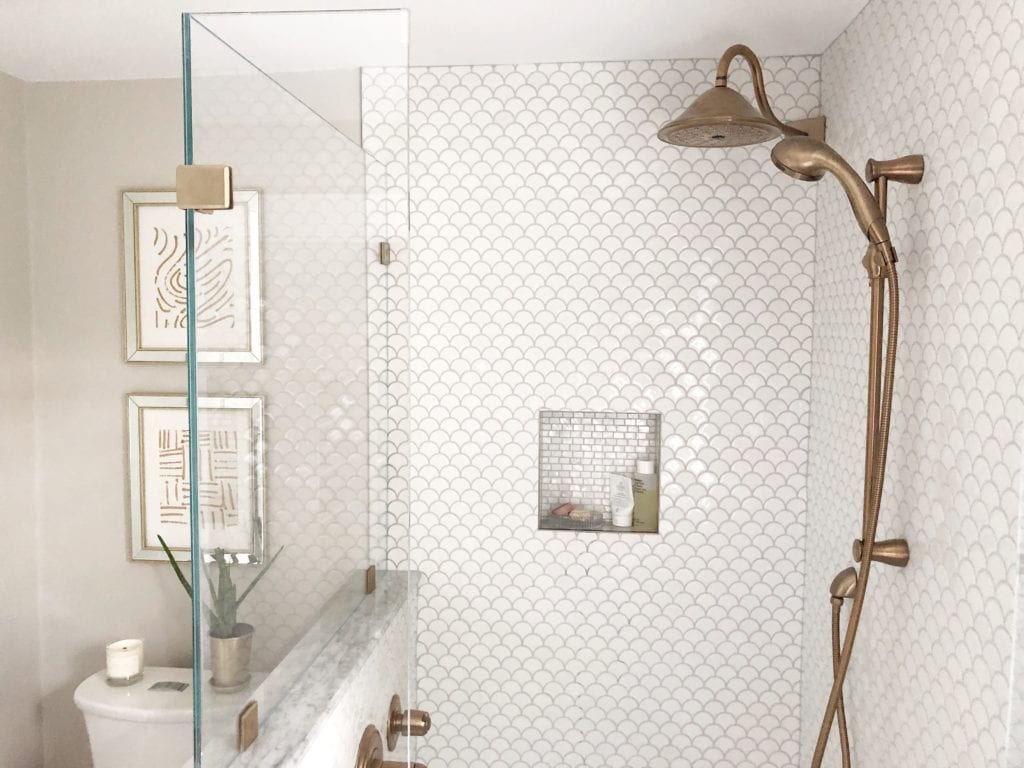
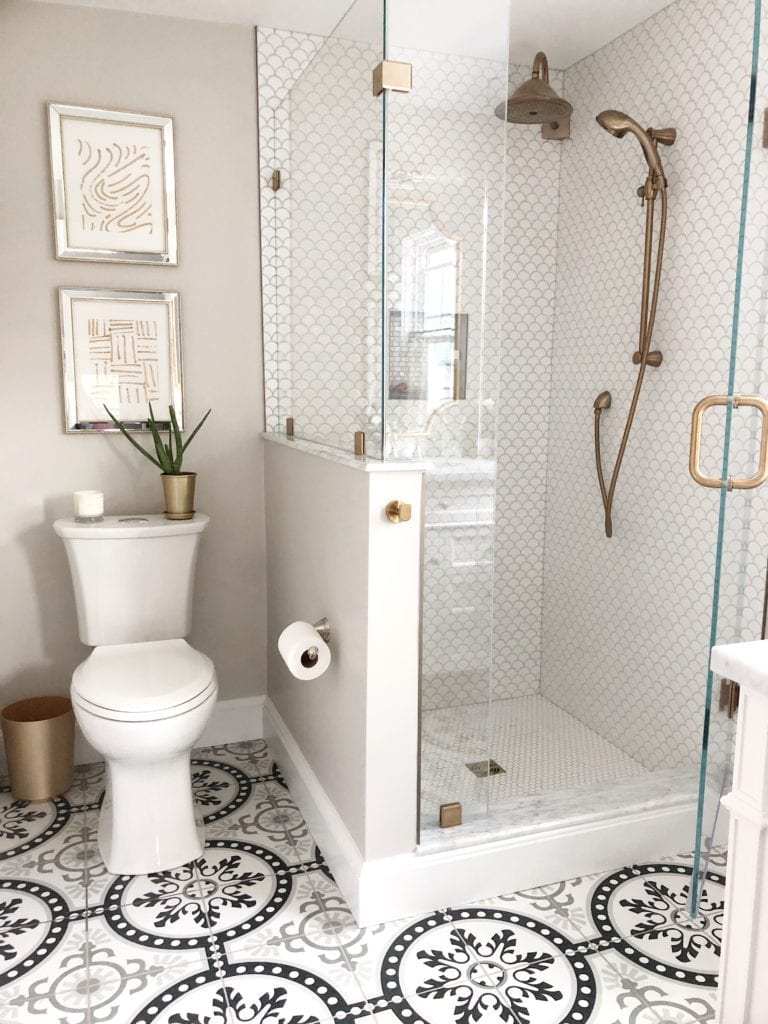
I cant believe that bright beautiful corner full of scallop tile was once a dark cedar closet that we weren’t even using. We were so happy with our contractor Chaiss Construction, there is no way we could have done anything like this ourselves. With an older home especially we needed someone that really knew what they were doing. I love how the floor pattern actually makes the small bathroom look bigger. The pattern of the each tile expands to make a larger design and THAT is the reason it gives an illusion of a larger space. A lot different effect than the pattern in the kids bathroom.
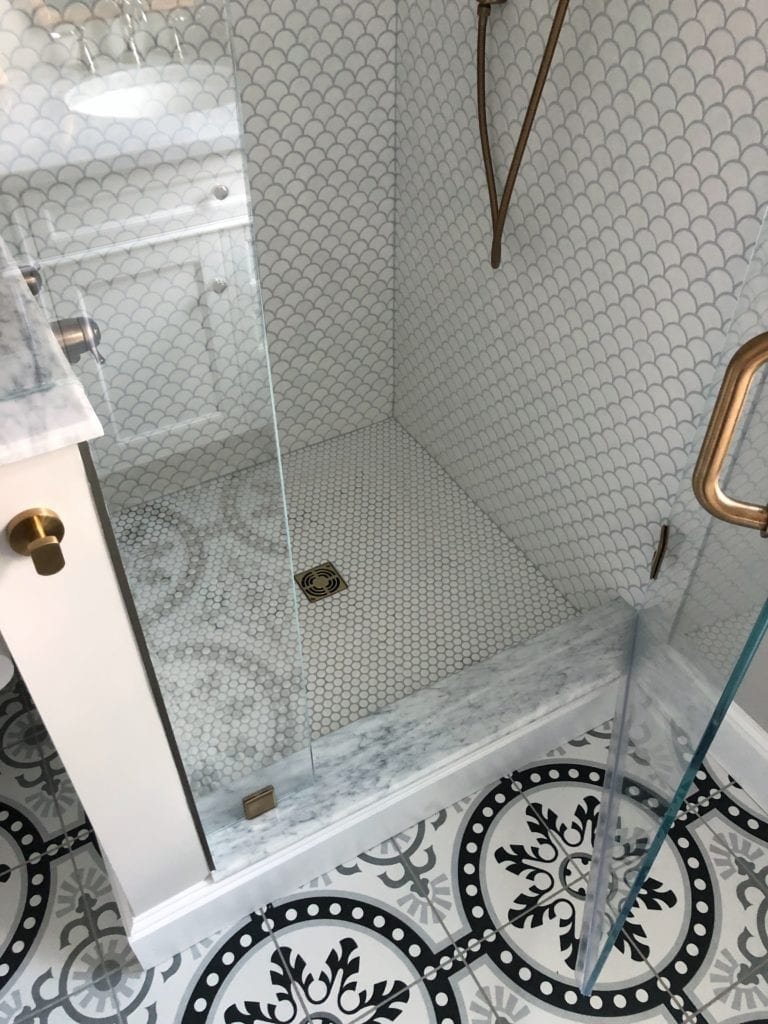
I decided to carry the champagne bronze finishes around the shower just to keep that cohesive however in other areas I added polished nickel to give it a mixed and more collected vibe. I think these special touches make it feel more luxurious and unique.
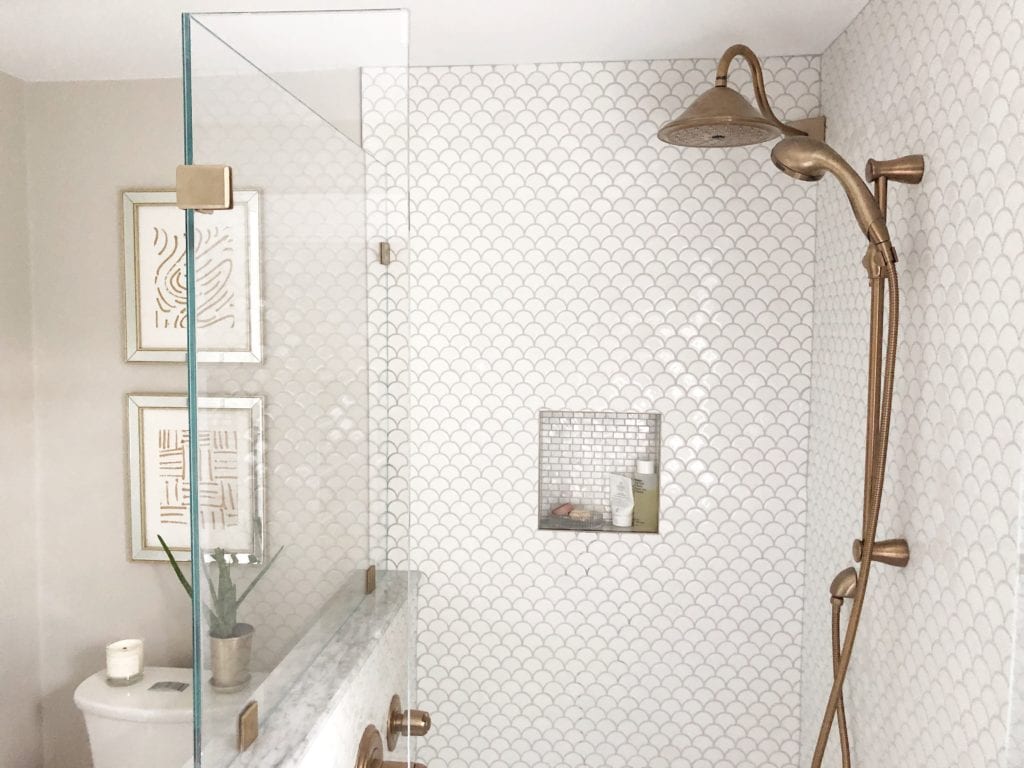
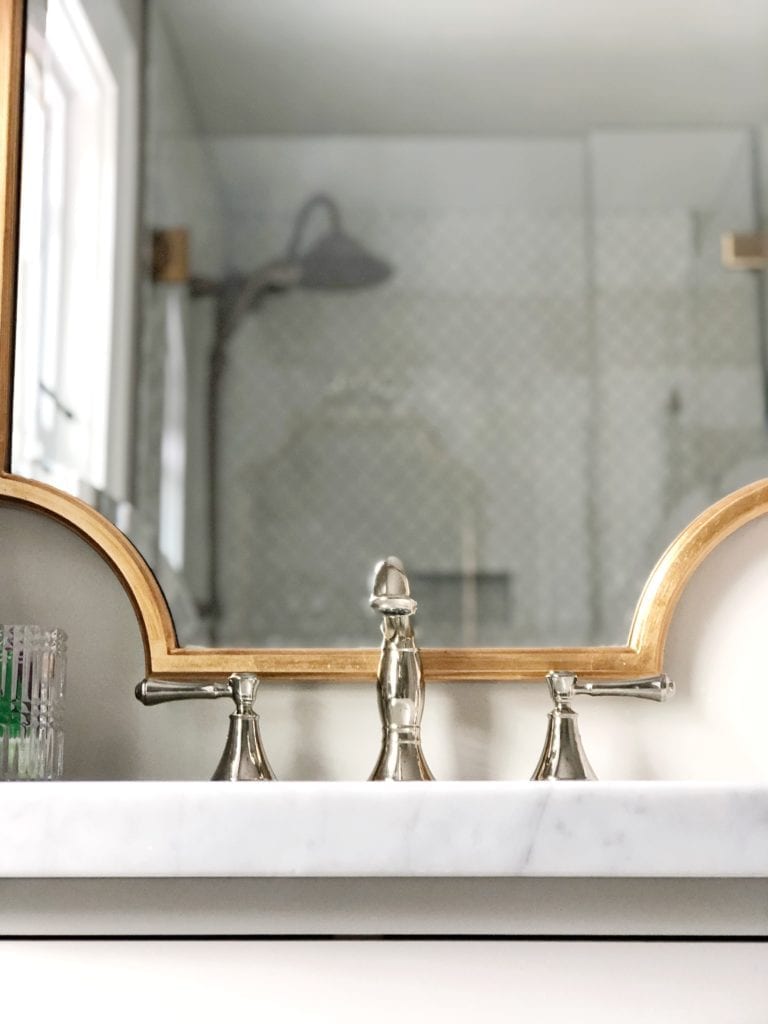
I love the reflections in the space, from the glass to the vanity from the vanity mirror to the shower… every view is pretty and a little sparkle-y! Wall color is called Collingwood by Ben Moore and its a nice soft neutral not too light not too dark, it is gray but leans on the warmer side.
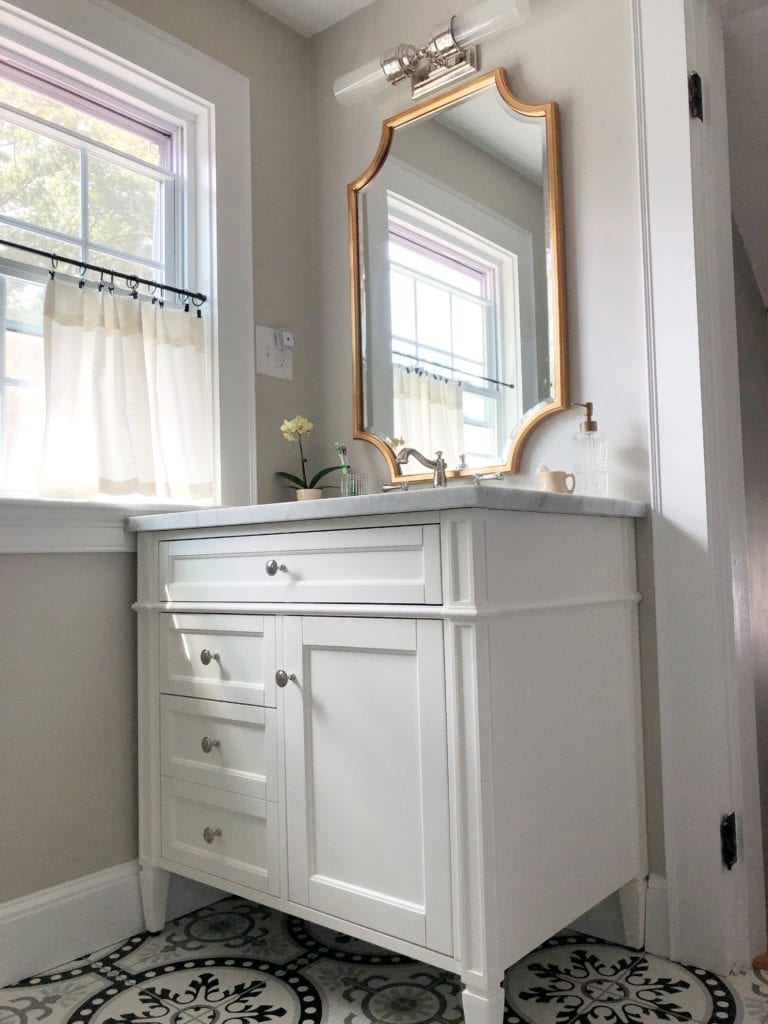
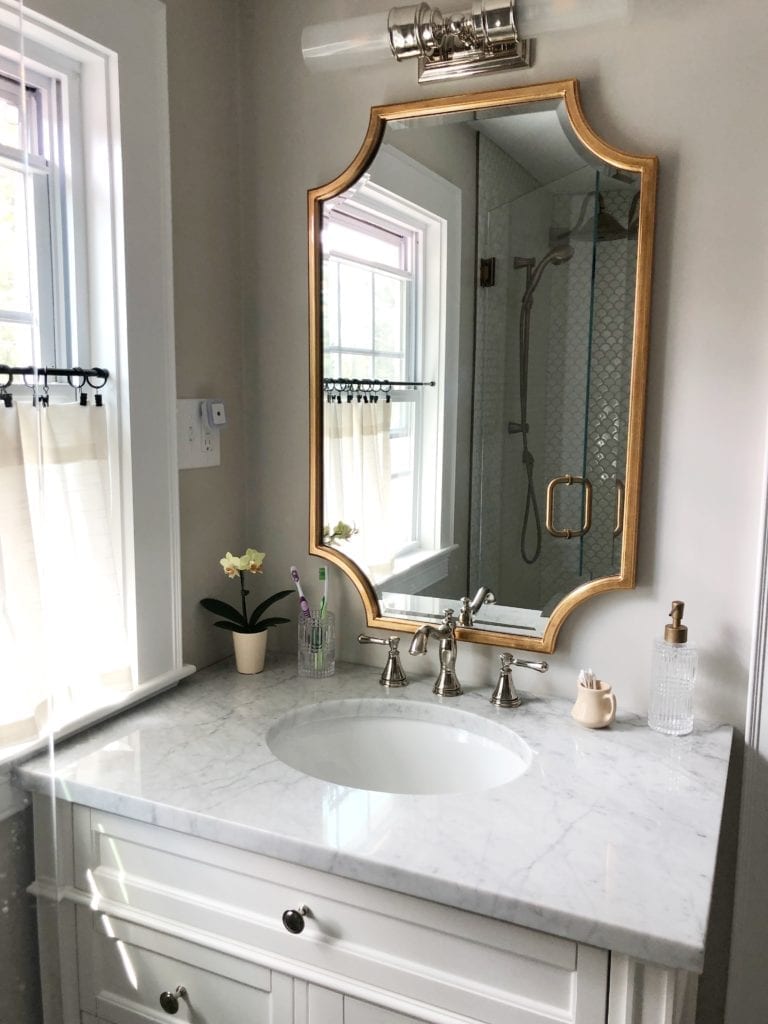
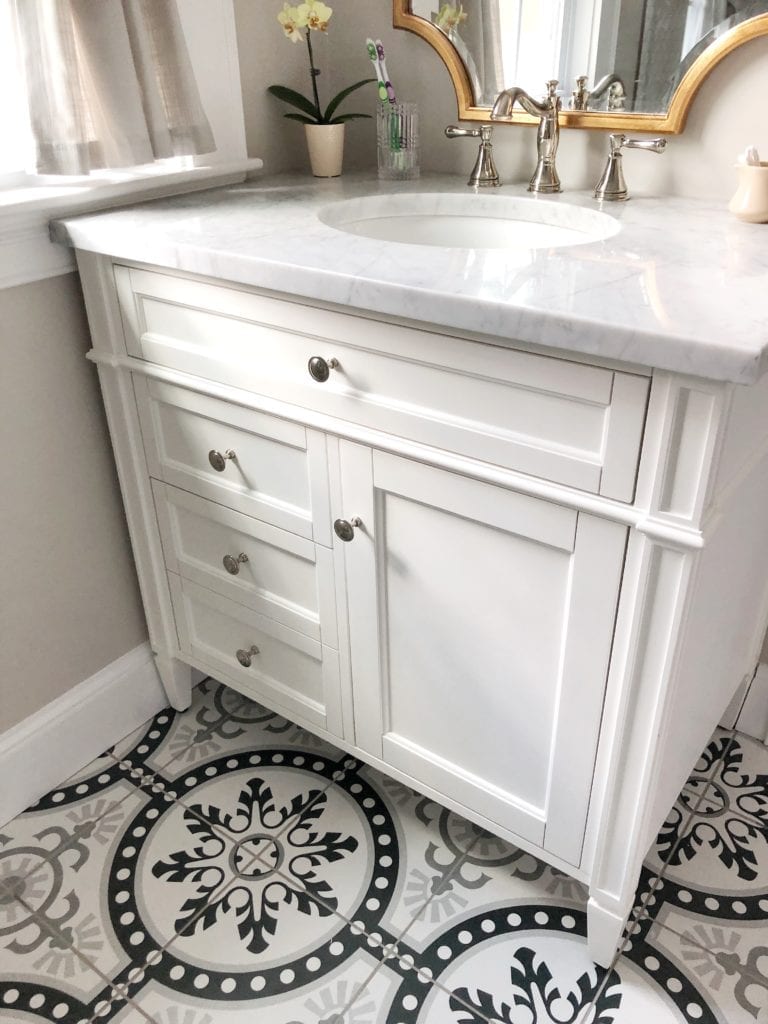
I added a single cafe curtain to the lower portion of our windows because we have a home behind us, I like the simplicity of them and that we can keep the lower part covered yet still have the natural light and sky view from above. It feels like we are more in the country when really we are in a full blown neighborhood!
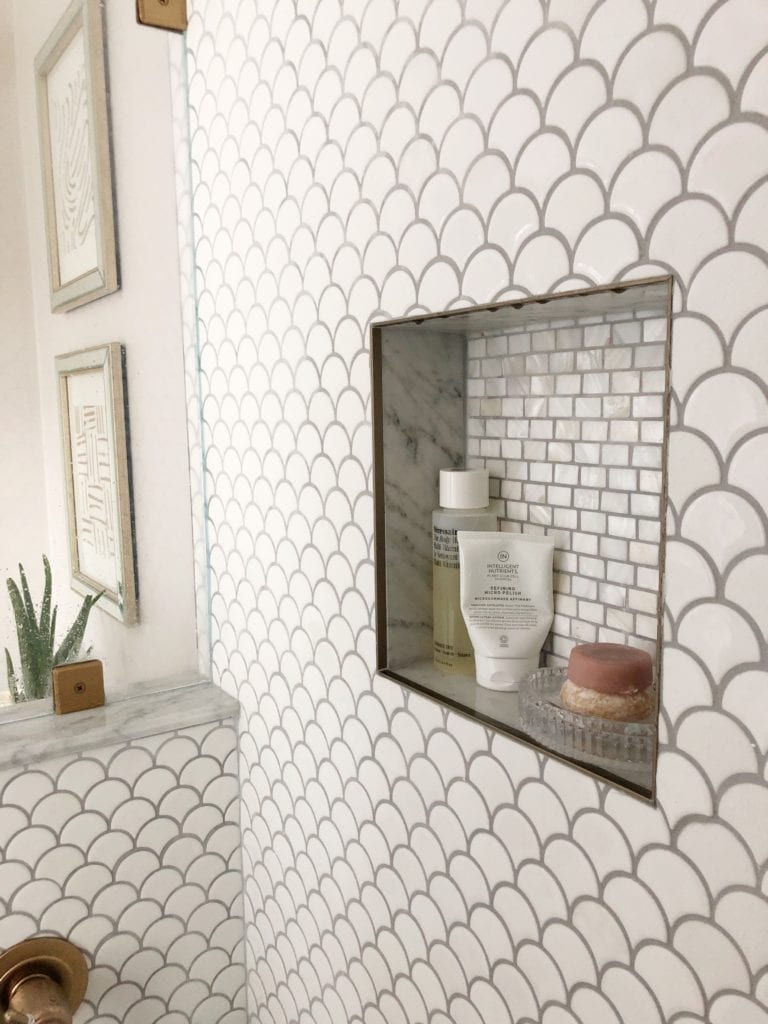
All of these niche products you can find at the Home Depot, I love that we can use this to display our pretty soaps and bath products. Plus it adds a little bit of a luxurious feel and statement to this specific shower wall.
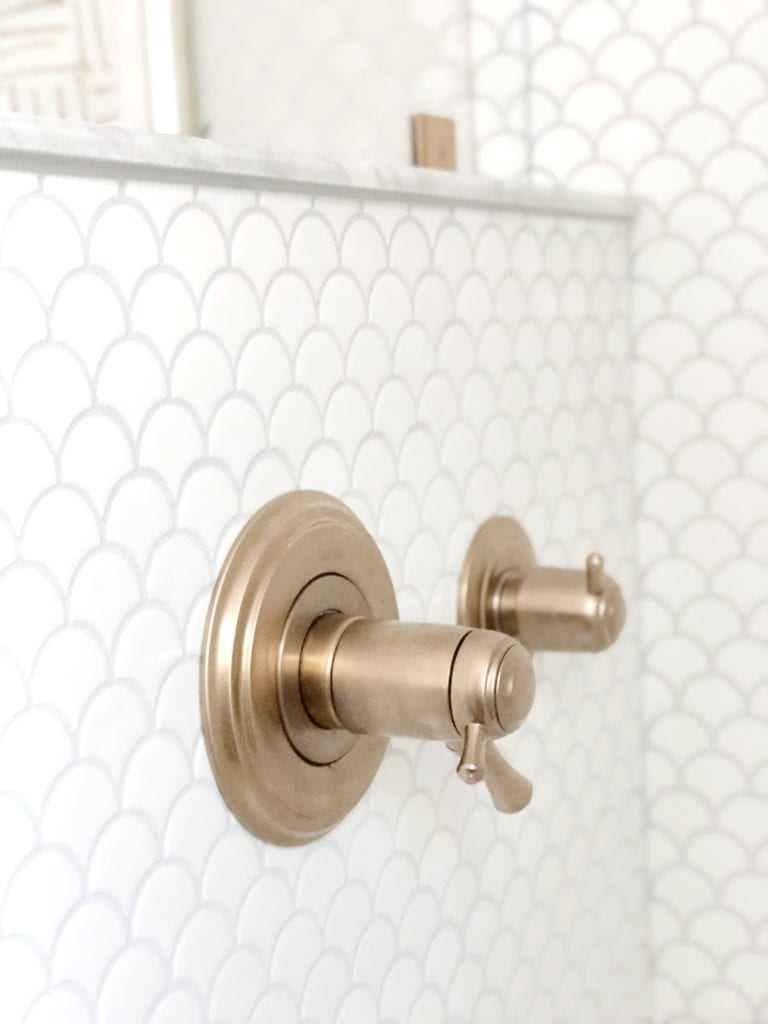
Adding this half wall and placing the valves on it is a decision I couldn’t be happier with! I love having the additional ledge to place products on or even a candle. I love looking at more of the scallop tile vs. the toilet. It just dresses the bathroom up and keeps the other shower walls clean and less cluttered.
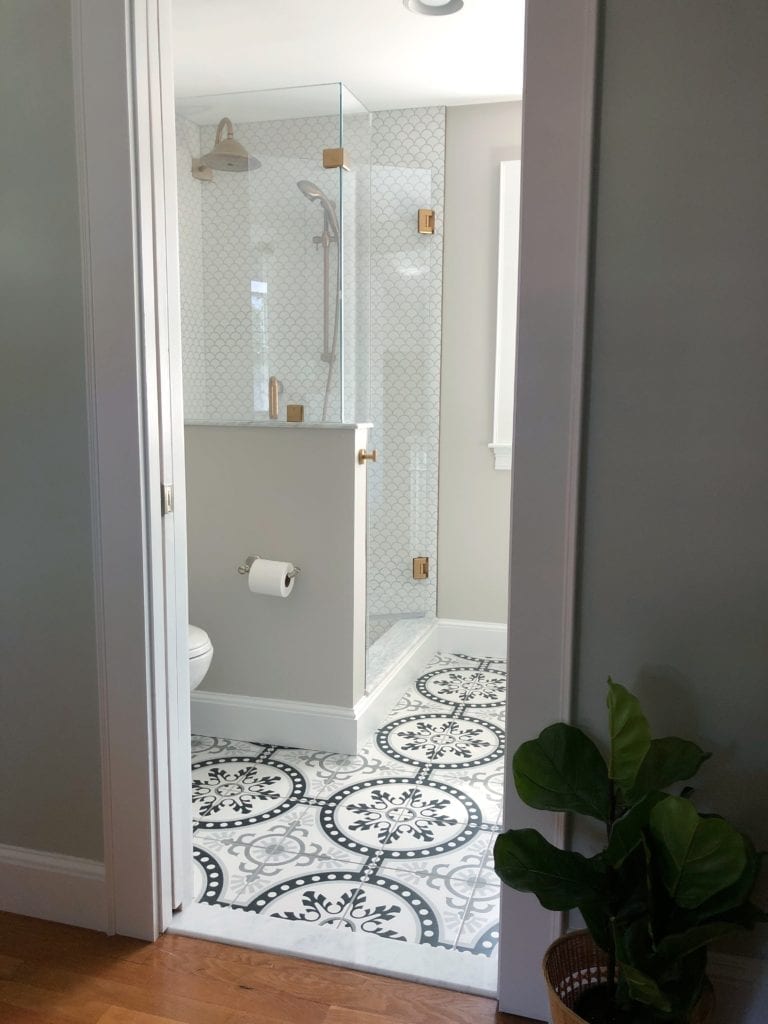
Here is a better view of the half wall from further out. Here you can also get a better look at the glass enclosures. The glass is from Dream View Shower Doors. The glass is so beautiful and is really the crowning jewel to the space it just look so sophisticated, we couldn’t be happier with it all!
I shared on an earlier post the simple line artwork I made for the wall above the toilet that you can find HERE. It was easy and inexpensive and something that I think adds interest to that wall with out stealing the show. I may add different photographs or artwork once they right ones come along but for now this is perfect.
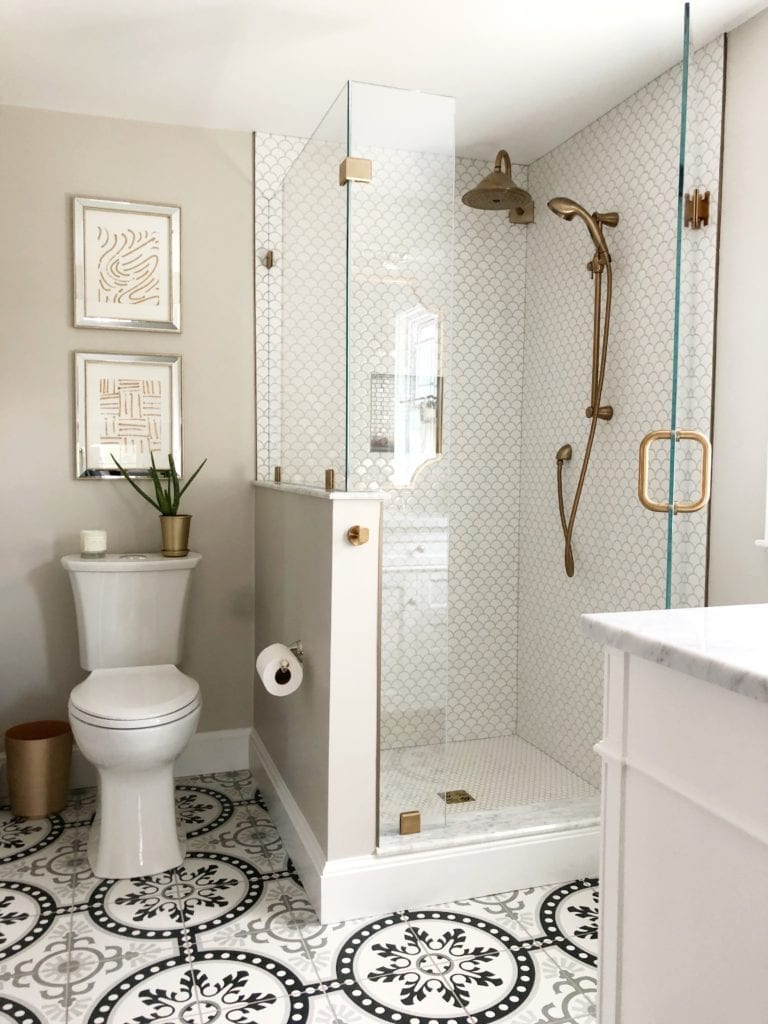
There you have it, our new master bathroom reveal. Every time I step foot in here I look around and have to pinch myself. I’m so happy we invested in our home. I feel we will enjoy and grow as a family so much better in it now. It makes such a great use of this little extra space we had and weren’t utilizing. Everything is linked below for your reference. Thank you all for following along on this journey. I hope you enjoyed seeing the final outcome. Let me know below if you’ve ever done a big renovation like this or if you’ve just been dreaming of one. You never know, it sounds cheesy but one day that dream may become real!
Jordan
*this post contains affiliate links. I make a small commission off of any item you purchase through my recommendation. It costs you nothing additional and helps support my blog. I always appreciate when you purchase directly through my links.
Shop the Tile:
Shop the Fixtures:
Shop the Acccessories:
Pin for Later:
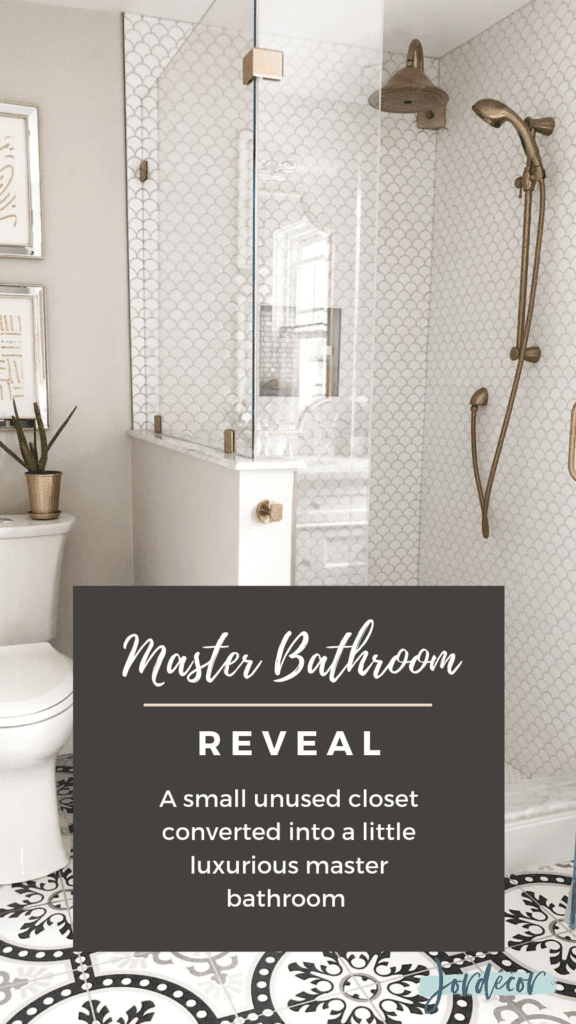
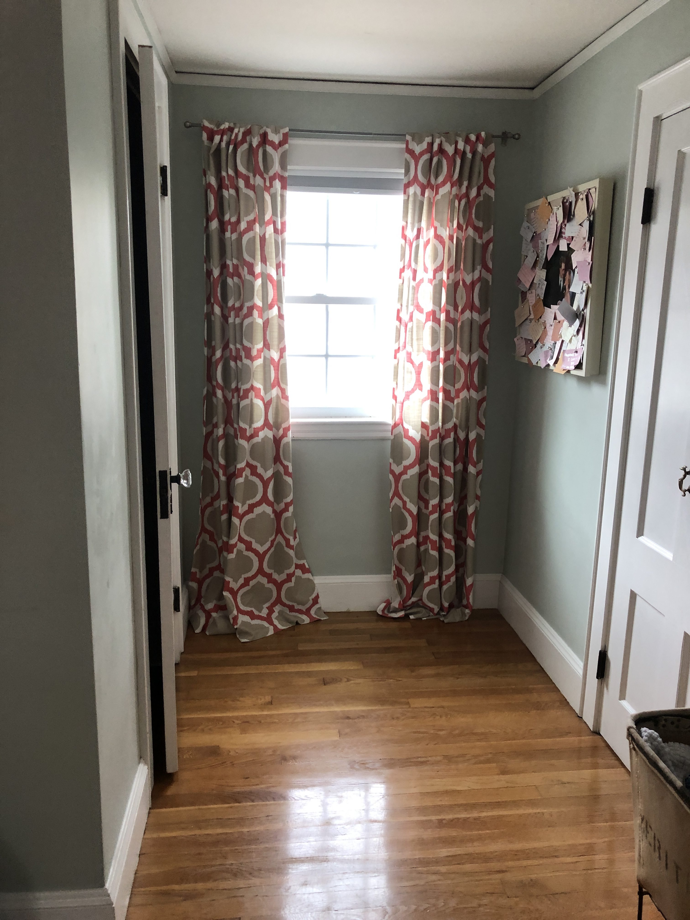
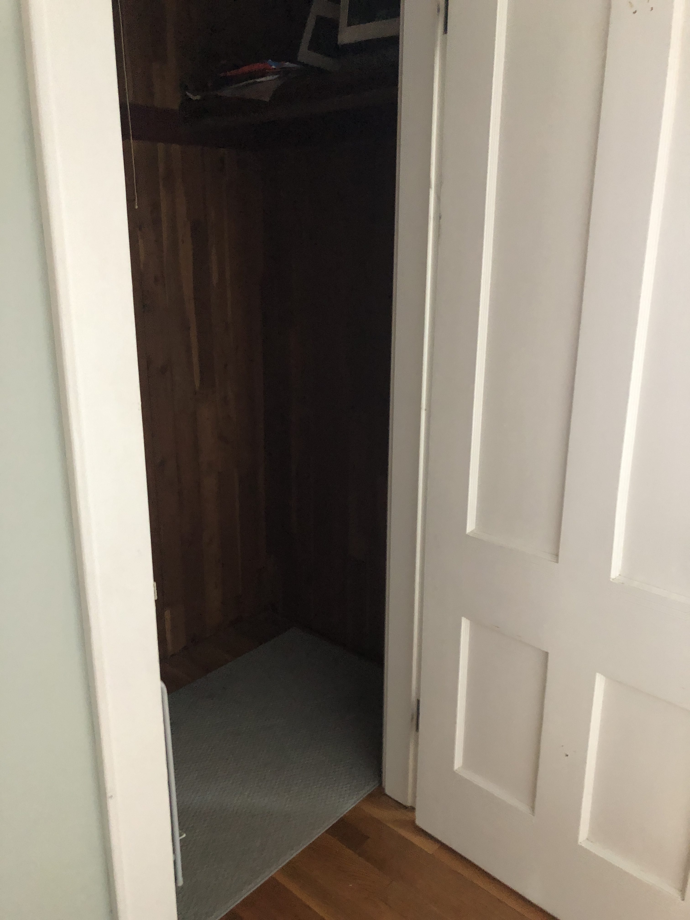
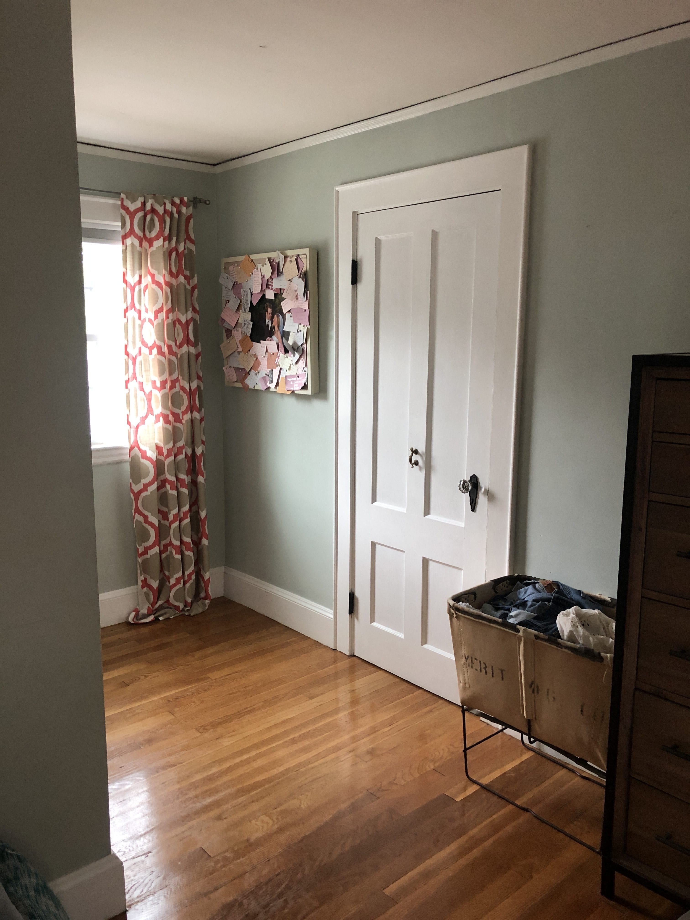

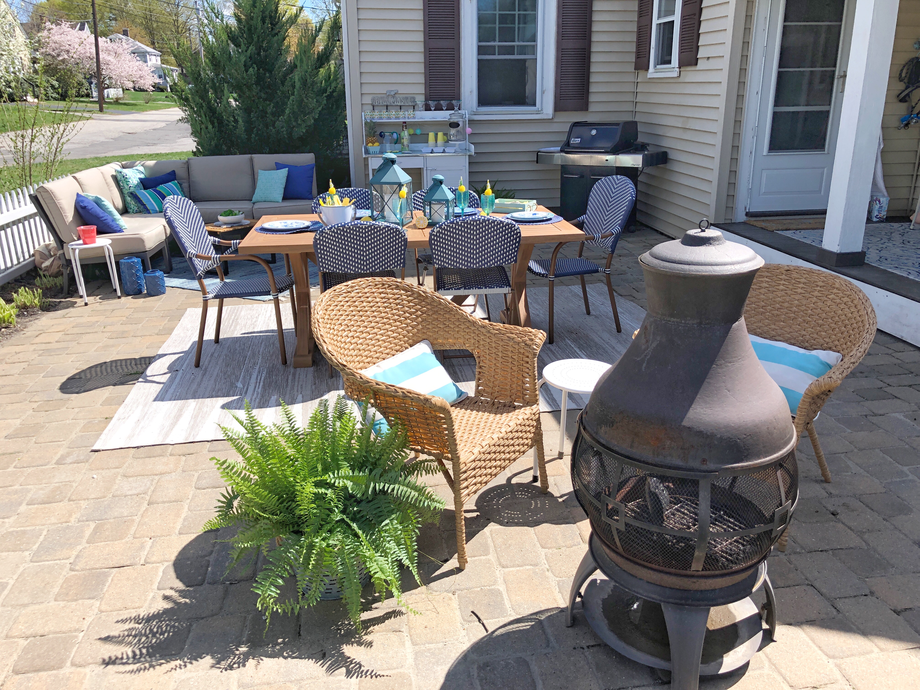
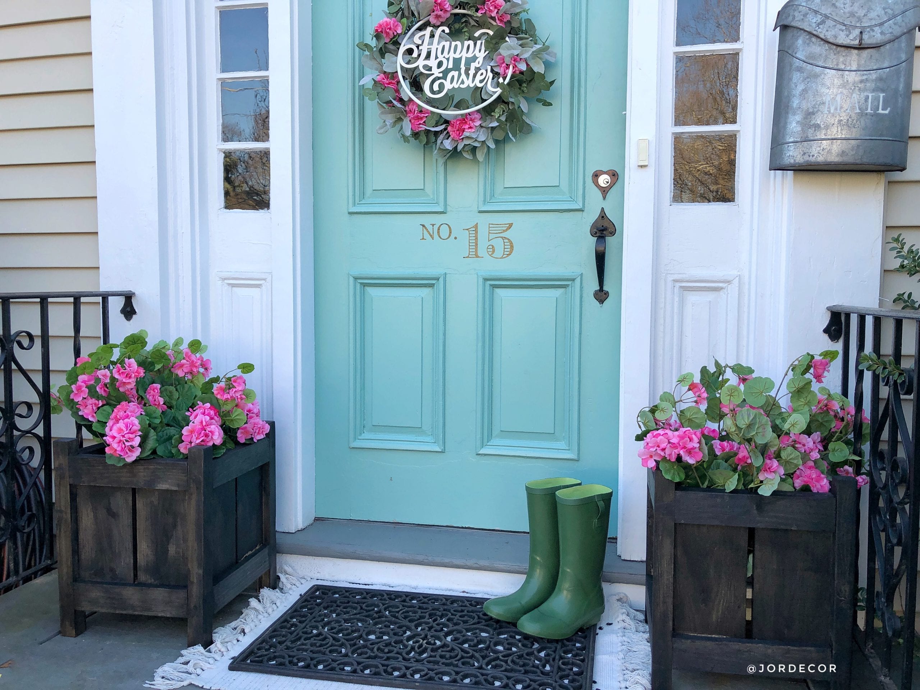

Absolutely stunning! This is the exact bathroom I want in my house I just bought. What size is your shower? I’d appreciate it if you could let me know. Your design choices are stellar!
Thank you.
Aw thank you so so much! I’d half to double check but I believe it is 4×4. I’ll respond back if it is something different. Thanks!