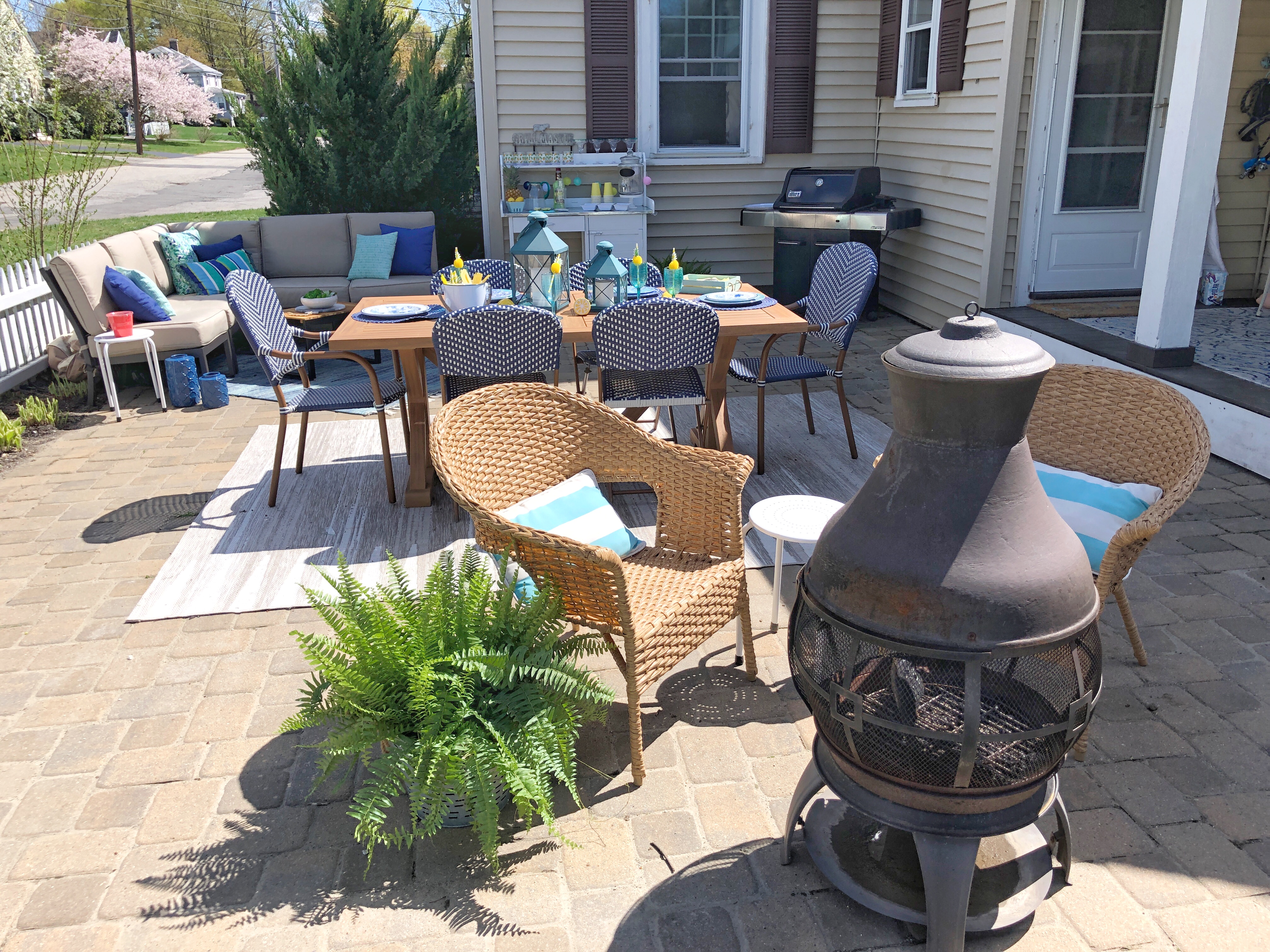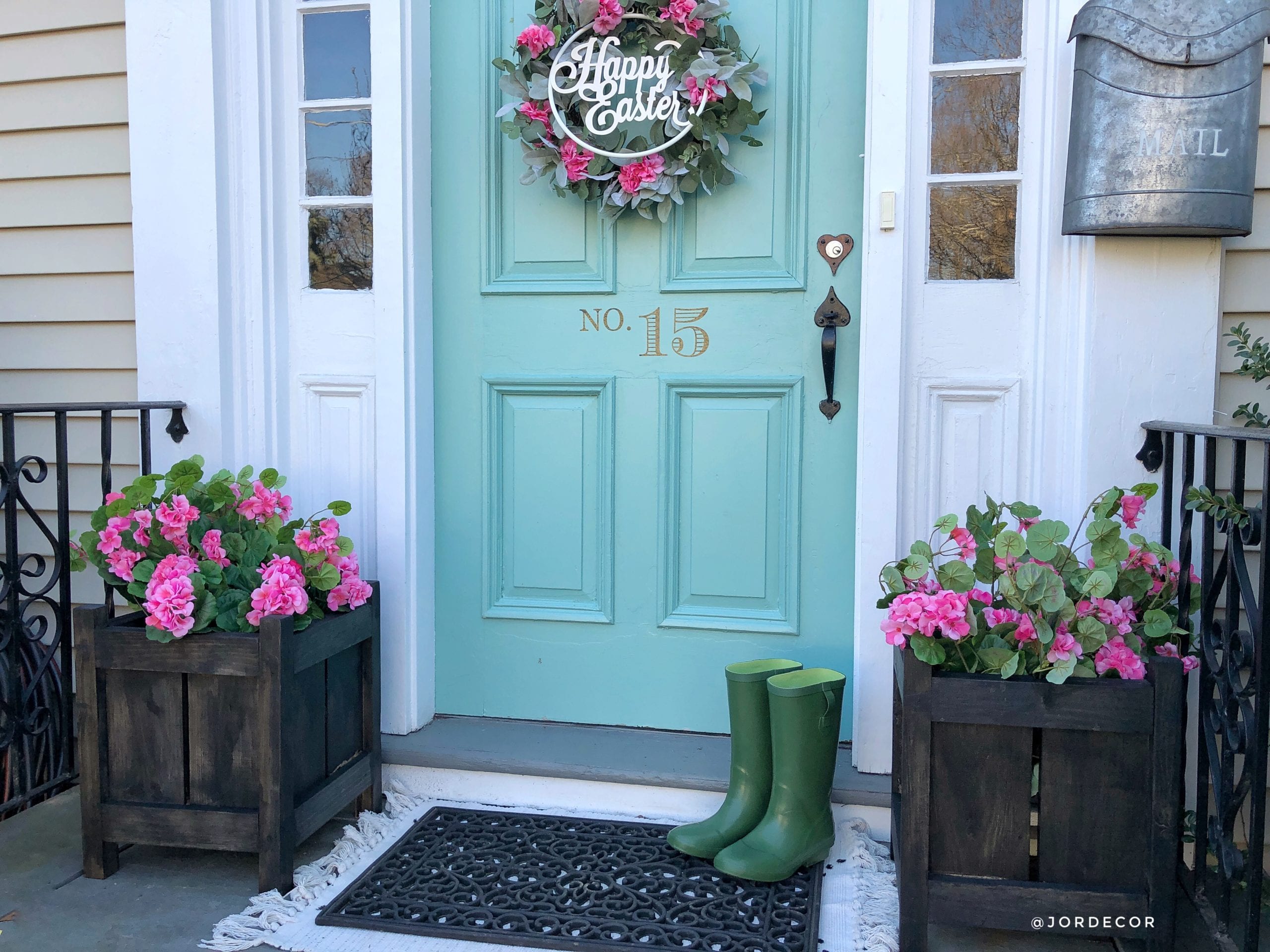
The Arched Chalet- Loft Design
Fourth of July is quickly approaching! Typically I’d be sharing some 4th of July inspired decor but we have our new Vermont house on our brains. With so many new spaces to design and decorate it is hard to focus on anything else! We are looking forward to a fun weekend on Cape Cod visiting family. But we are really looking forward to July 5th because our painters are starting work on The Arched Chalet!! We booked these painters two months ago and we’ve been patiently waiting for this to begin. Part of the reason for the delay is the painters needed to rent scaffolding to reach the high ceilings in the main living room and loft. Once they finish we want to get some furniture in the third floor bedrooms so we can start sleeping there, well Ben and family who might be helping out with floor installation or other projects. Ever since we purchased the home we’ve had to rent an Air B and B, a bed and breakfast or hotel room for our stays. While sleeping at different places has been fun and a nice treat after a year of not going anywhere it also is cutting into our budget for things for the new house. I could purchase all the bedroom furniture in the loft for a weekend staying at a hotel or bed and breakfast in Woodstock.
Today I’m going to share two different loft bedroom inspiration boards. I had you guys vote on Instagram stories on your favorite products. I put them all together in two different designs. The first design is the most popular choices and the second design is the runner up choices. Let’s chat about the loft! The loft is a really cool space, it has it’s own outdoor deck and it overlooks the entire living room below it. The large open space will double as a sitting room when not in use as a bedroom. I selected two daybed options that I think work with this style home, both also have a trundle feature for additional sleeping. I like that both kids can sleep there when we stay and they’ll just be across the hall. The updates happening to the loft before furniture can go in is paint on the ceilings + walls and new wall to wall carpet, plus a large light fixture that will be seen also from the first floor.
Loft Before:



Imagine the day bed on the arched wall centered with a side table and lamp on the sides. The walls/ceiling a fresh coat of Cloud White and paneling a warm neutral called Pale Oak by Benjamin Moore. I may be able to add a little night stand or dresser on the left paneling wall there but it also has it’s own closet which is great for hanging some clothes or as storage for games, blankets bedding etc. This room will get a lot of light so I’ll probably have the kids wear sleep masks so they don’t wake up at 5 am in the summer. I’ll try to figure out something for the windows around the door but since they are all arched in shape I haven’t quite determined window treatments for blocking some light. It may need to be a custom purchase, unless I get creative. I don’t really want to block these super cool window shapes. So here are the two design boards, I like creating these for inspiration as a starting point for planning out the look of a room. The first purchase will definitely be the bed and mattresses, so we can get sleeping there sooner than later.
Loft Design #1:

Shop the Design:
I love the airiness of this design which majority of you voted for as your favorite elements. A rug may or may not be necessary (we are having gray wall to wall carpet) but I like to include that in a room design board because a rug is an important part of the overall look. I do like a layered rug combination, so we will see if a rug ends up being necessary to complete the loft. The day bed trundle is more of a scandi vibe in the light wood which is similar to the flooring we are doing on the second level. Some black elements offer contrast and tie in with the large scale light fixture that is going up into that very high vaulted ceiling. I love those little vintage skis and then some poufs to add as a little tufted ottoman and just extra seating for kids. Simple wood slice graphic art fits in with the vibe, Not sure they’d go above the bed but maybe on the side paneling wall.
Loft Design#2:
Shop the Design:




