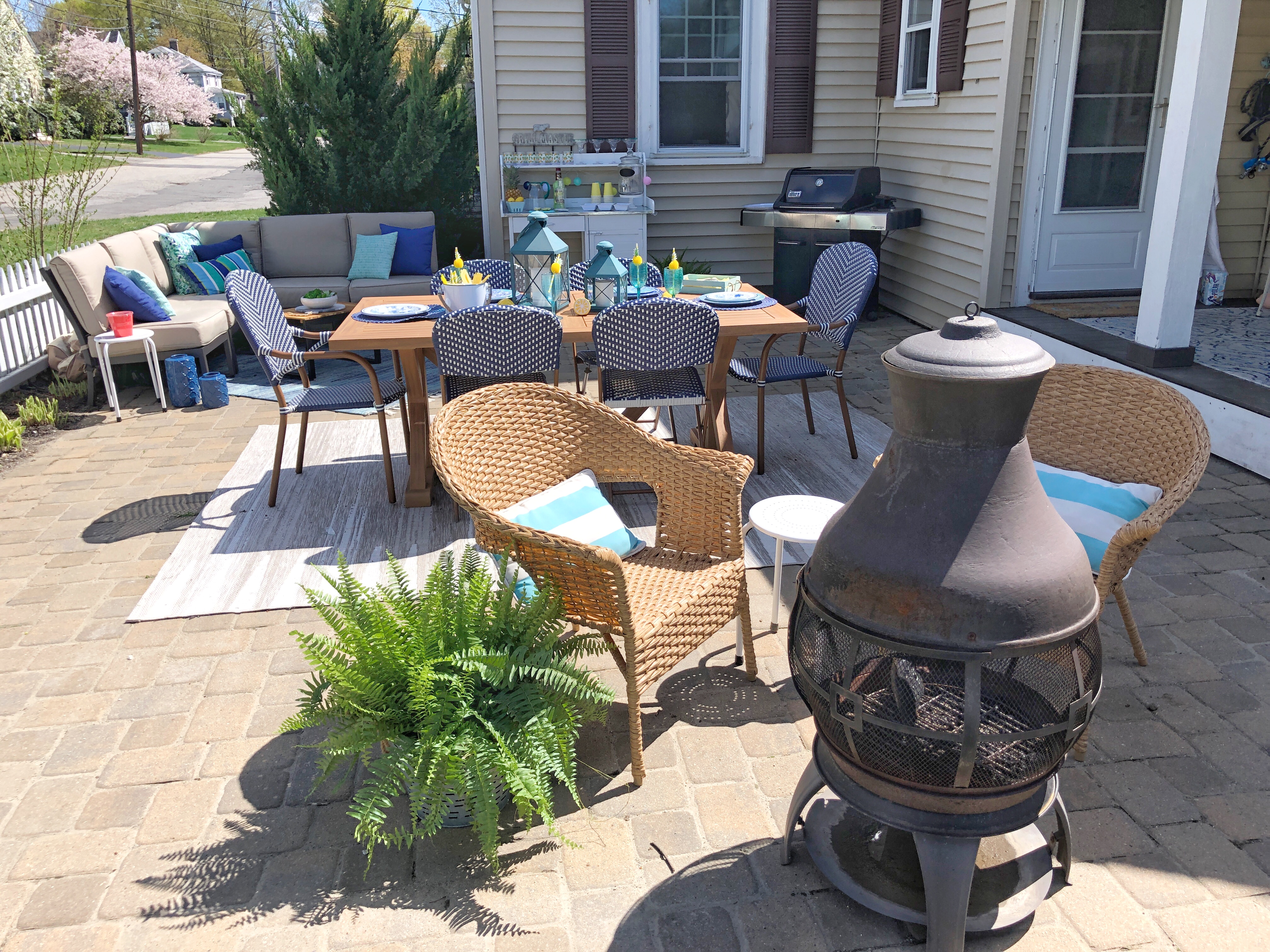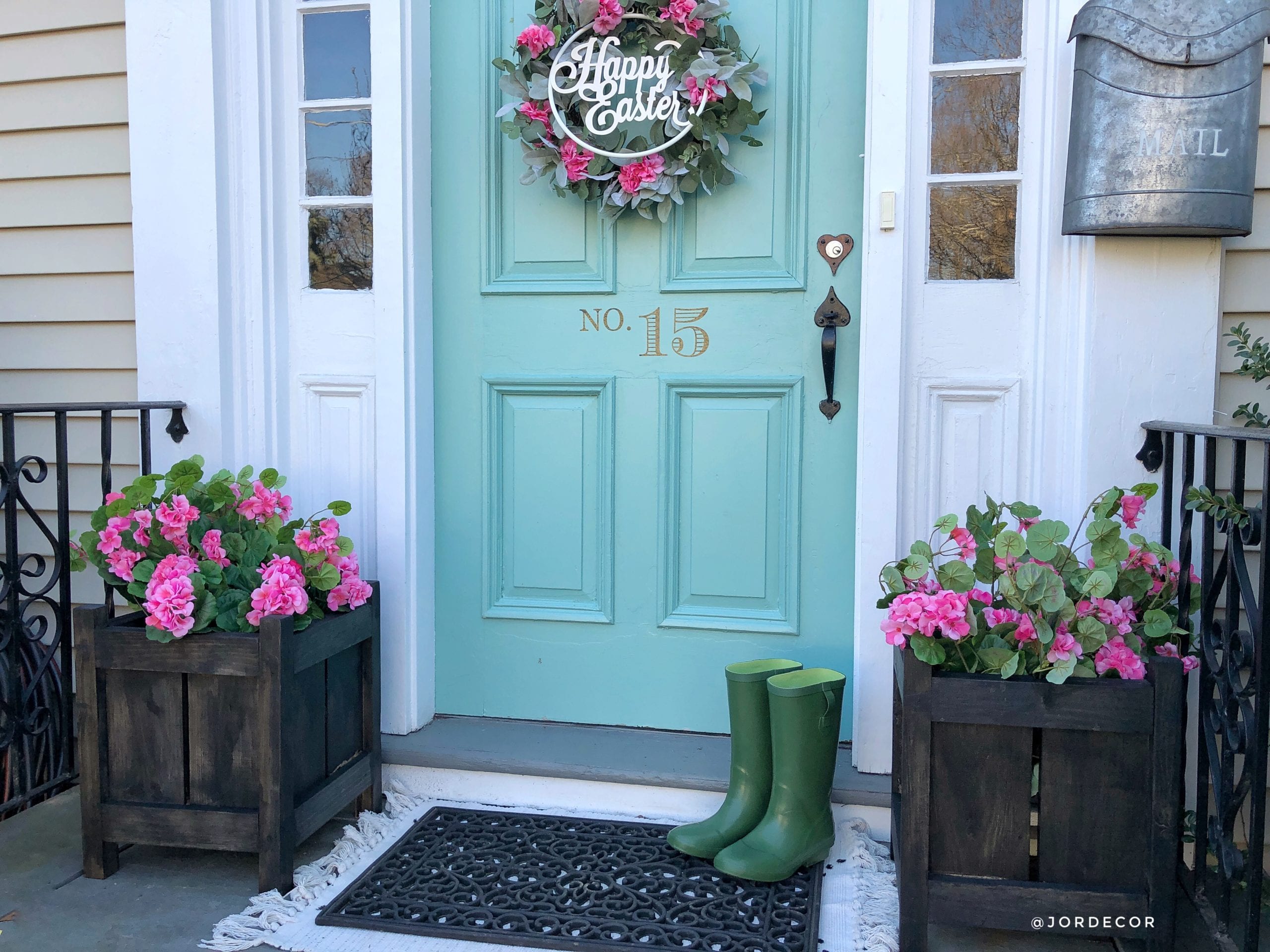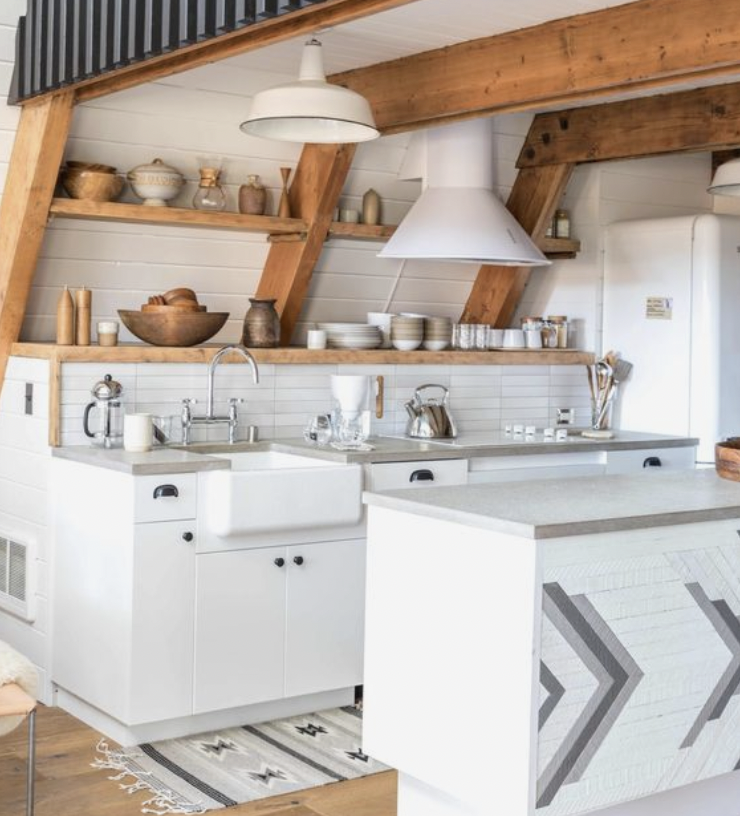
The Arched Chalet Kitchen Ideas + Mood Board
I’m so excited for this post because it really kicks off the more in depth planning and sharing of what we hope to do in our new home! It’s been almost a week since we closed on our vacation home up in central Vermont. It’s so strange that we haven’t even been there yet as the new owners. Over the last few days we are realizing that while the kids are in school and work/life continues on here in Boston area, finding time to make the three hour drive to check in and set up appointments (plus start demo) will be the most logistically challenging part right now. A challenge we are totally up for! My mind has been swirling with all the ideas to make our 70’s arched chalet a little bit more modern and bright looking.
I decided it would be fun to start with the heart of any home the kitchen. So today I’m going to share more photos and inspiration pictures so you can visualize how we hope to give this dated kitchen a face lift. Thankfully we aren’t doing major renovations like moving walls or changing lay outs. This is a full blown cosmetic project, which I think is super transformative! The kitchen is by far the area that is going to cost the most in terms of new appliances, adding a new counter and cabinetry. Before I dive into the details of what we hope to do first let me share some of my TOP inspiration photos I pinned on my CABIN board.
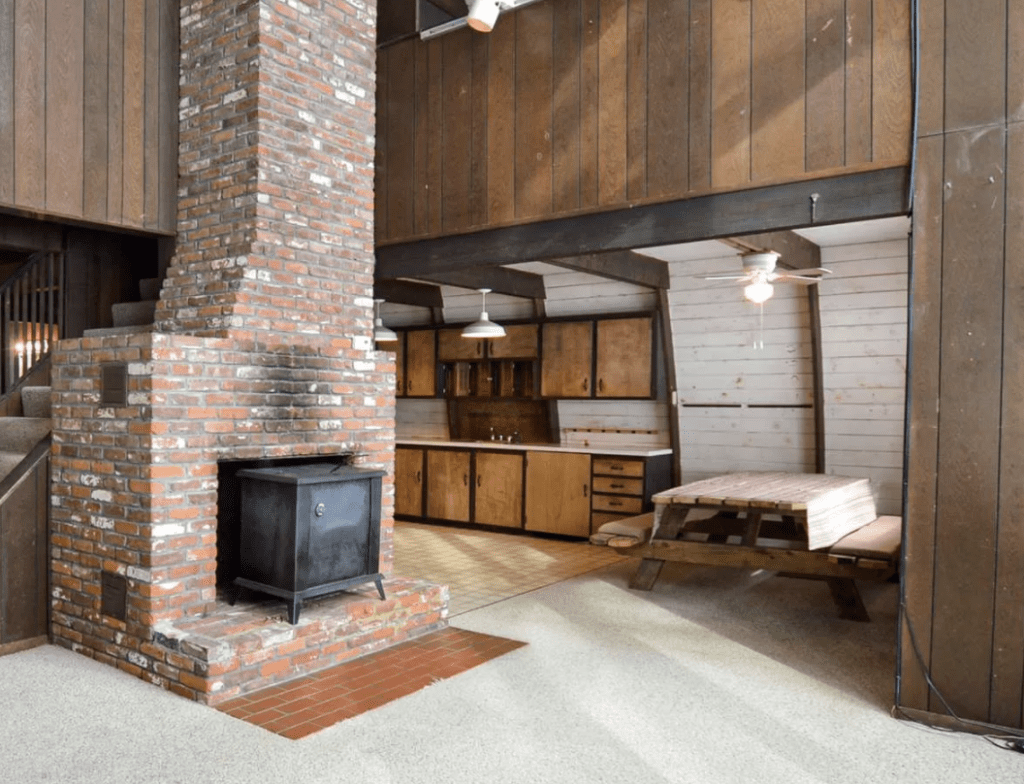
I started searching for inspiration on Pinterest by typing in phrases like “arched cabins” “arched a-frames” “arched chalets” to see what I could find as similar as possible to the style of home we purchased. Not as many homes as I thought came up. However, just enough to really give me some jumping off points. I knew right away I wanted to add a nice window over the sink to let in light and also for the views! I was unsure of how a window would be installed into an arched wall. UNTIL, I saw this photo from Copeland & Co. Interiors, this entire arched cabin renovation is super inspiring. But when I saw how they bumped out a box for the window to go into it was an “AH-HA!” moment. Finding an image like this is so helpful to show a carpenter or contractor because then they can understand exactly what you are trying to do.
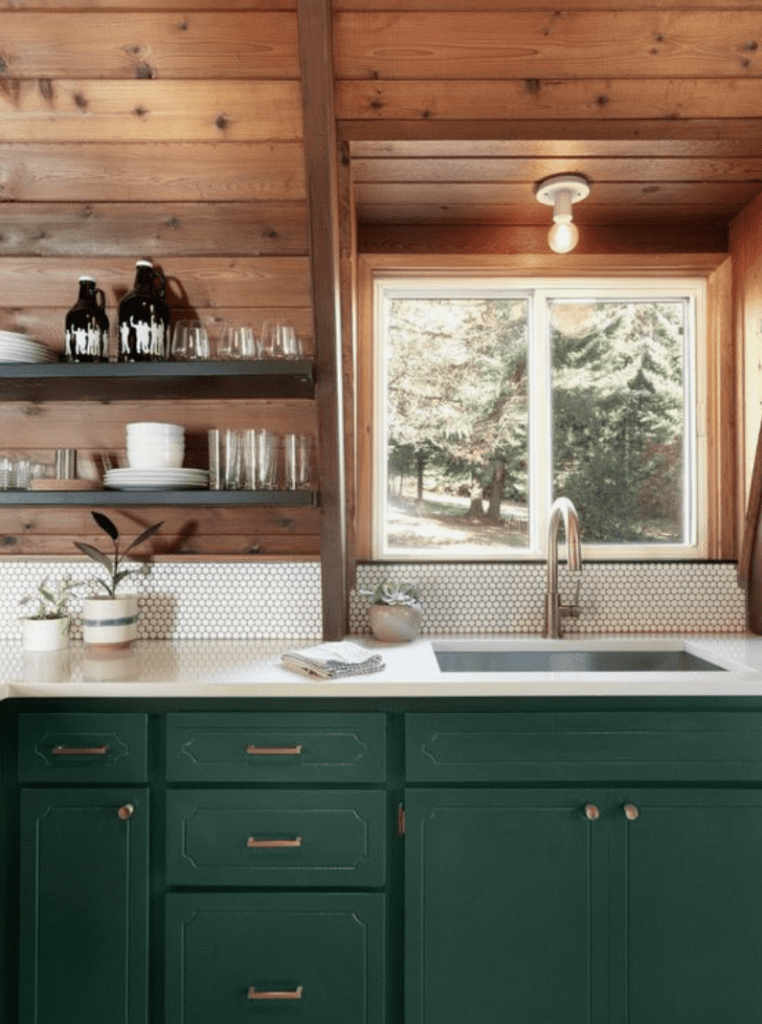
Via Copeland & Co. Interiors
Our kitchen has so much character but it is currently hidden behind the old laminate floors, ugly appliances and out dated cabinets. Initially I wanted all new cabinets. However considering the cost and the time limit of waiting for all new cabinets. I’m honestly starting to consider keeping the lowers and painting them and adding new hardware and potentially some trim to the door fronts to dress them up. I love the wide shaker look of the ones below with the simple knobs. Something about that earthy neutral palette I love. So, if we can salvage the current lower cabinets we won’t have to wait to move along with the counters, sink and appliance install. Meaning kitchen will move along a lot faster. I can’t even imagine how long new cabinet orders are taking to arrive.
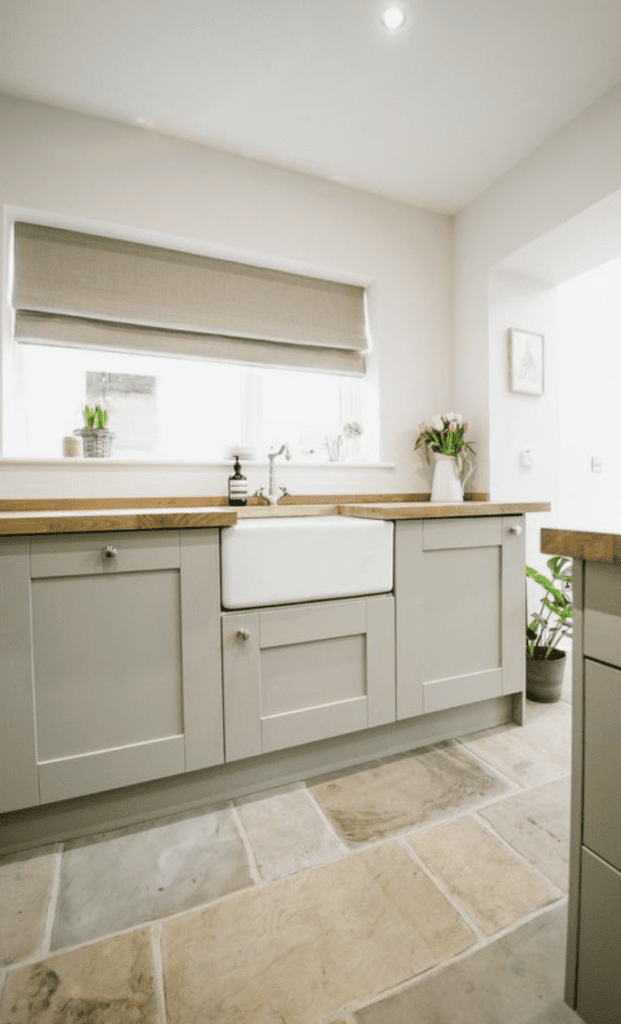
Via rockmystyle.co.uk
Ok I’m a fan of open shelving. I know some folks are and some are not. My thought with open shelving is that everything you need to use is easy to find when staying at a new home your unfamiliar with. We recently stayed at an airbnb that had SO much beautiful cabinetry, but it took 10 minutes each time we needed to find something. I think adding upper open shelving and using it for everyday dishes, mugs, glasses, bowls will get used and cleaned enough to prevent dust. This will also allow the kitchen to feel bigger and less top heavy.
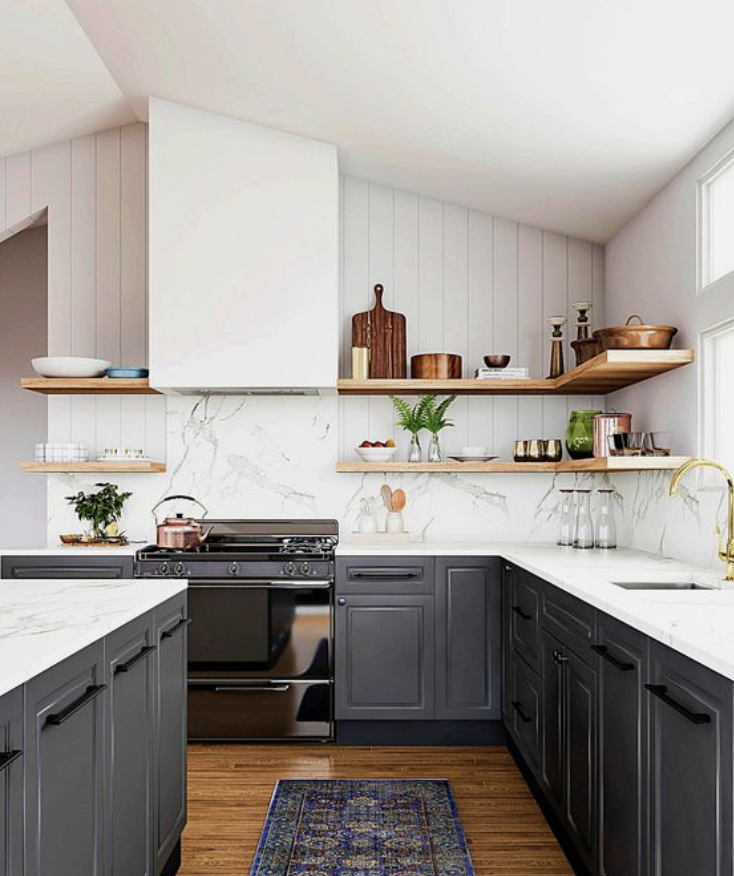
Via Decoholic.org
The elements that inspire me in this photo are the white vertical shiplap and stone backsplash. I don’t really plan to do much backsplash because the arched wall and the fact that there is already a lot of planks and beams going on. However, the idea of having maybe a continuation of the stone or a tile behind the oven to give it a focal point on that wall is something that I’m considering.
Regarding colors, I love that instantly our kitchen will be so much brighter once we paint those dark panels and the dingy arched ceiling/walls too. I’m still deciding what color I want to paint the lower cabinets and I’m leaning towards something in the dark family for a pop or in the soothing grayish/green family- but it is still something I’m thinking about.
The Arched Chalet Current Kitchen:
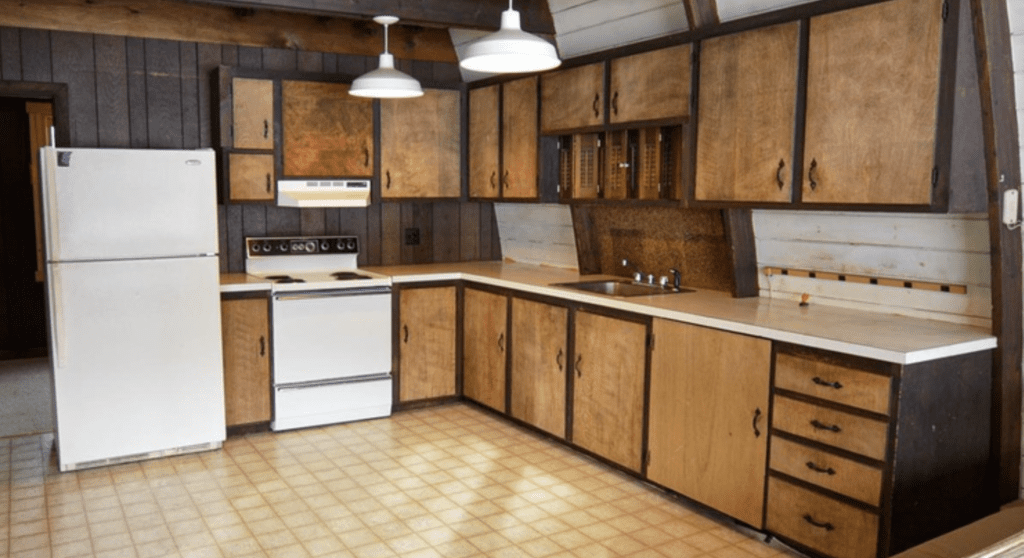
The Arched Chalet – Kitchen Design Board
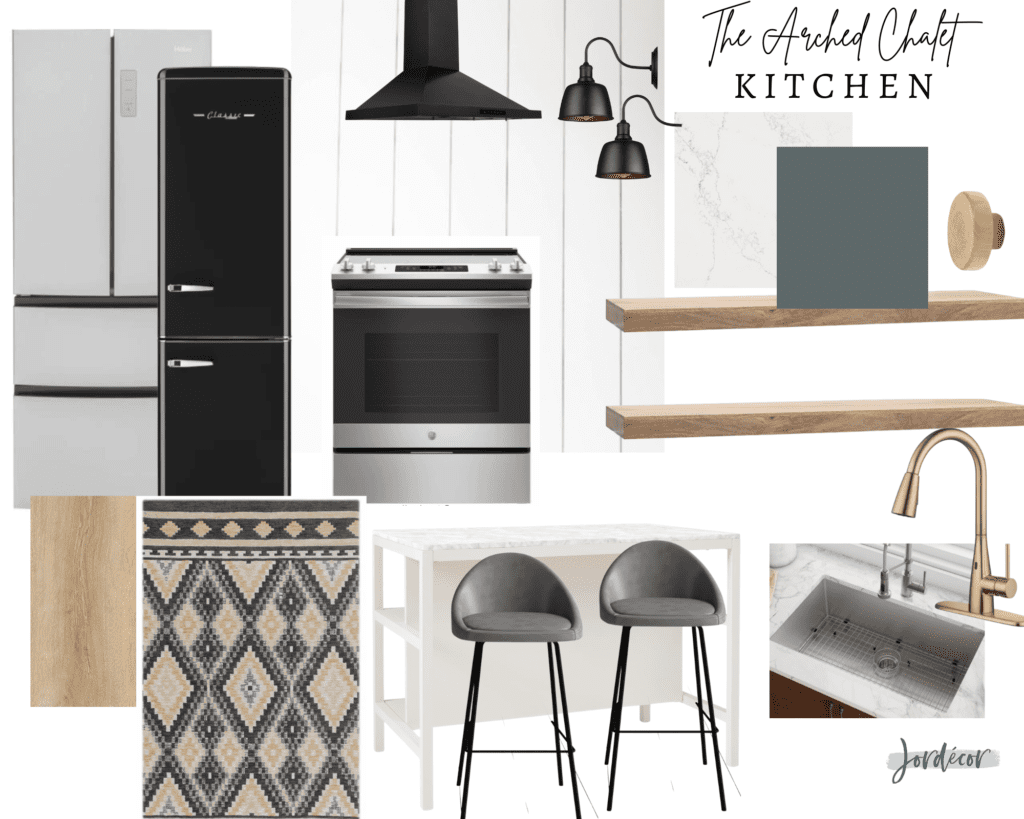
Shop This Design:
Let’s do a quick run down of everything pictured above. First thing first appliances. As soon as I get back up to the cabin I need to know the dimensions for the fridge (amongst others). The old white one is too wide for that area and is driving me nuts. Plus I’m sure it is super old and I’m honestly scared to open it. It has to go. I found a narrow option that is a great price and I’m hoping it works because I love the amount of storage it provides. However I was also considering a little retro option. I know it would be small but I’d probably get another for the basement for beverages. I think it would be fun!
Flooring; I can not not wait to update all the flooring on the mid-level to an engineered hardwood. Imagine something like above going through out the entire dining, living and mid level. I found a free standing island that I seriously love so so much. The price is great and I’m considering buying it ASAP because I feel like all this stuff will take forever to ship. Same goes for appliances and everything really!
Counters; I’m leaning towards a light colored quartz or maybe butcher block counter. I just want something low maintenance and also affordable. A new sink and faucet will freshen things up and imagine a nice big window over the sink in between those two beams.
Color Scheme, All the paneling will be painted a white, I’m considering painting the arched ceiling walls something a smidge darker then white something in the gray/beige family just to hide the dirt and the bleed through. I’ve been looking at Behr colors just to mix things up. I love Le Lux by Bher it feels gray but sometimes blue/green. For something a little lighter I also love Behr Riverdale and Behr Brook Green. I want to do something cool for the knobs maybe wood and painted the color of the cabinets, a natural wood or maybe brass.
So that’s it for now! The big Chalet Kitchen PLANS! What do you think of this direction so far? Excited to share more progress once we finish getting our quotes in.
Jordan

