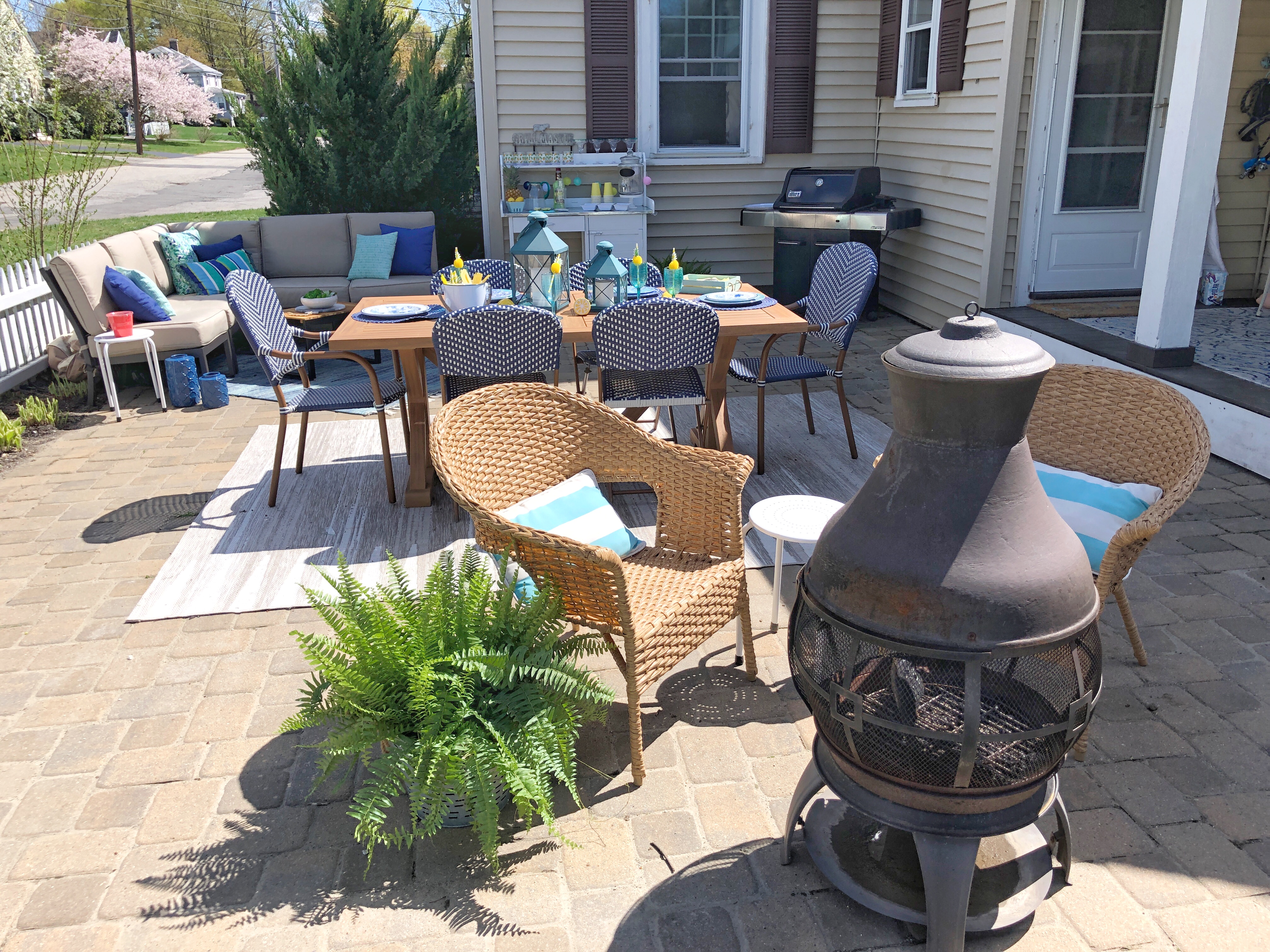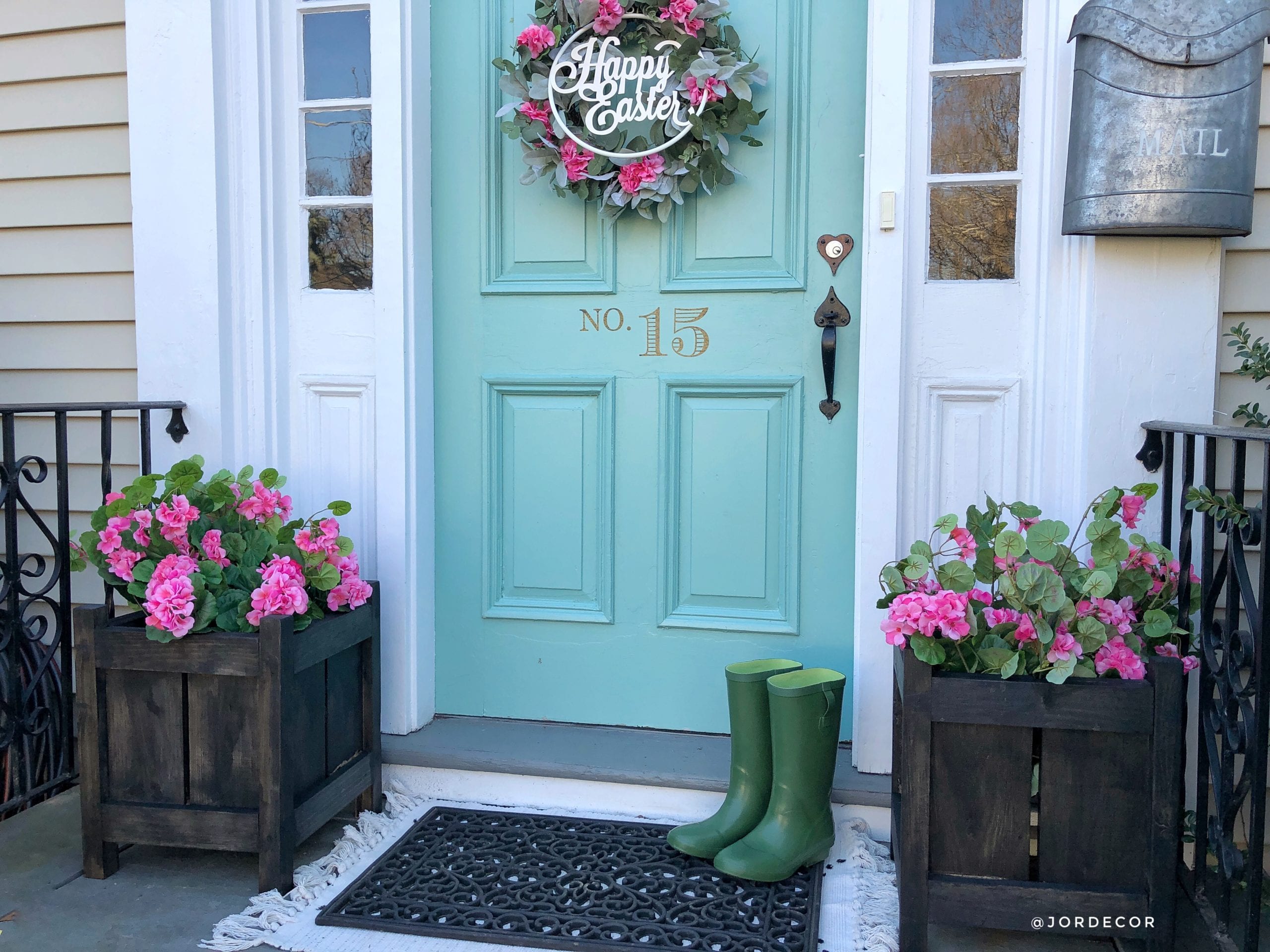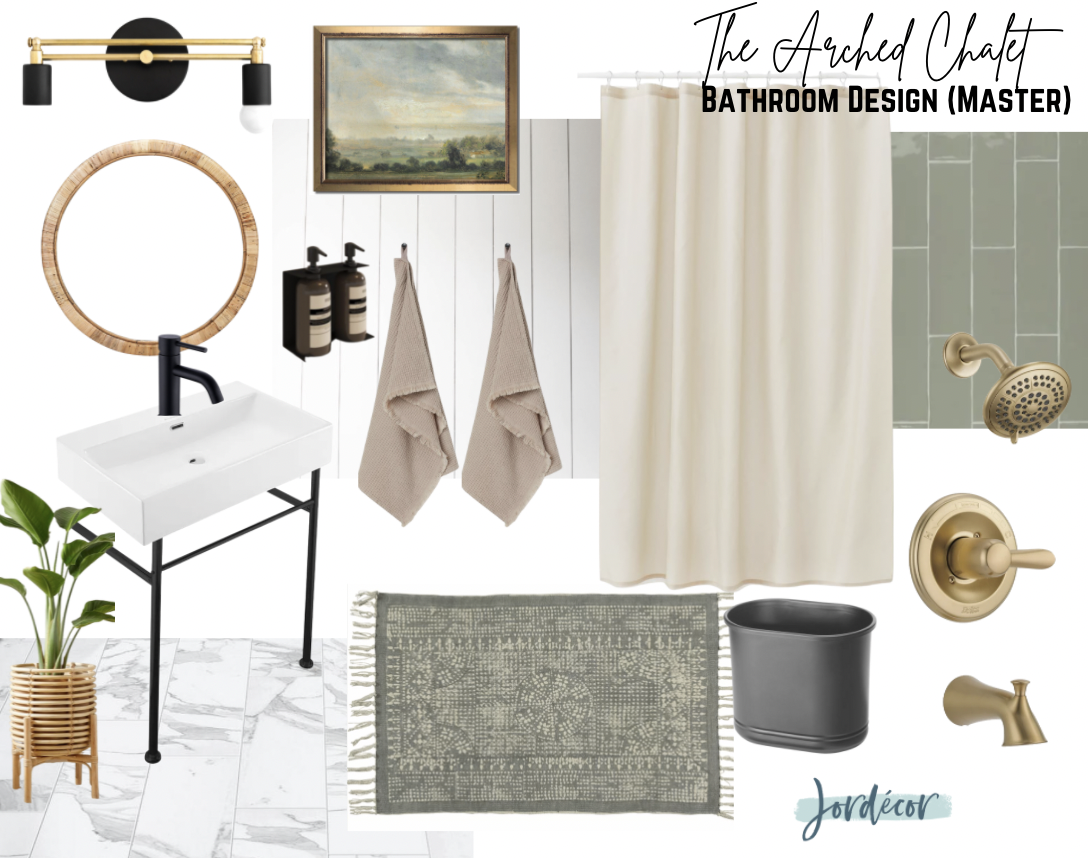
The Arched Chalet- Bathroom Designs
I’m long overdue for a Vermont house update post. Today let’s focus on the bathrooms. If you didn’t know we purchased a cool 1970’s arched ski chalet located in central Vermont. You can read more about it HERE. We have spent the last month calling various trades people to set up appointments for quotes from flooring, painters, contractors, plumbers and so on! It’s been a part time job just trying to line up all the trades people we need to help us. We’ve also been busy ordering and sourcing items for our new Vermont house as well. We are hoping to get as much of the bigger stuff done before late September when baby #3 arrives. I’m not in a rush to finish this house, as I can’t wait to enjoy the process and see how it evolves. But right now, it’s not even livable. Once we can get the place painted, floors done and electrical updated, oh plus the bathrooms in better working order, THEN I’ll feel more comfortable sleeping there with the kids.
Let’s go through what the bathrooms look like currently and the plans to update them with out fully gutting them. Our plumber will hopefully start the end of July. It seems pretty typical that most trades are at the least a booking a couple months out. As much as I’d love to start this ASAP- AKA this month, we will take what we can get! We don’t have to live in these spaces now so that’s good. Plus this gives me time to order all the items he will need to swap out fixtures in the both bathrooms. So far we’ve (and by we I mean BEN) removed all the flooring in the bathroom (old gross linoleum) to be replaced with tile. Budget won’t allow for a full gut job to these bathrooms, but hoping with fresh paint on the paneling, new tile, vanity, toilet and fixtures that they will look brand new!
Bathroom Before:
Below is the current state of the bathrooms, it pains me to even share these photos with you. Ugh so ugly! I really hope they don’t crack your computer screen. To give you a sense of the lay out the first bathroom is on the mid floor and is off the kitchen next to a bedroom and the other “master” bathroom is on the third level.
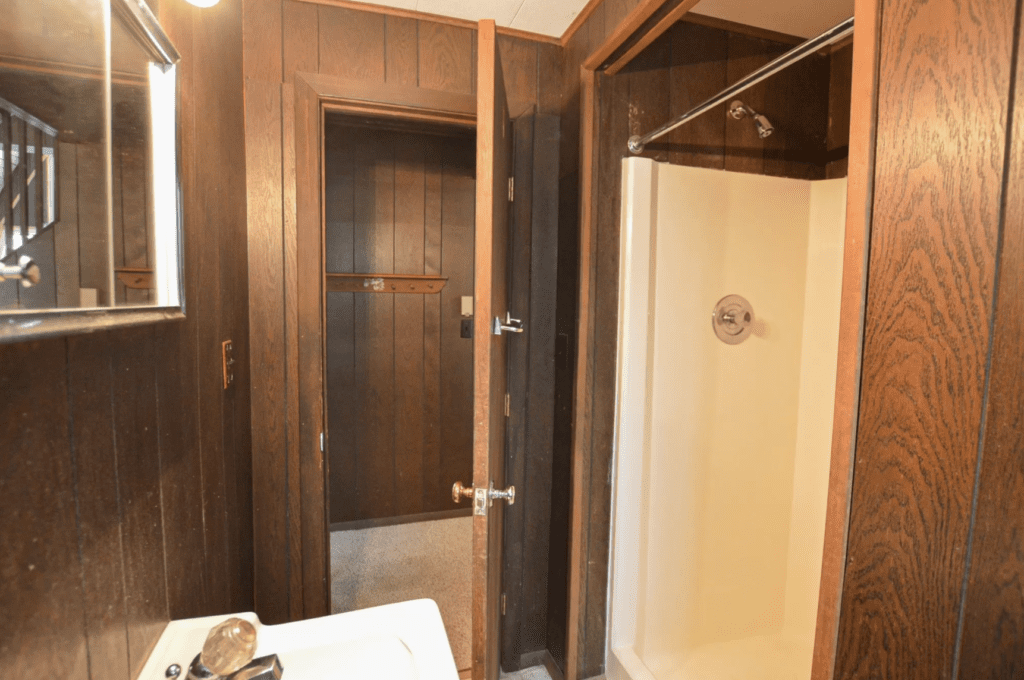
The shower insert in the mid level bathroom is actually fairly new and clean. We are going to leave that for now and get the shower head and lever upgraded as well as a nice new shower curtain/rod to dress it up. Gosh it’s so much BROWN! Imagine white vertical shiplap against nice new modern fixtures in black and brass. Below is another view looking in from the outside. You can see that this bathroom is off the kitchen and guest room.
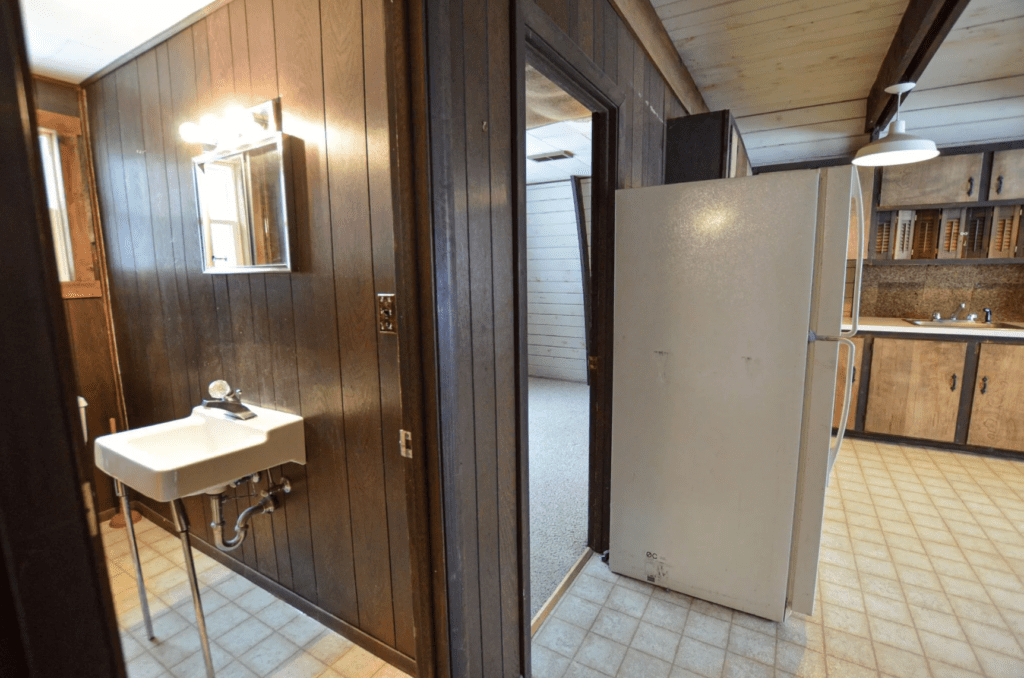
As you can see the bathroom is very, very narrow. So I purchased a smaller console style vanity that is more narrow which will give guests more space to walk through. I considered a pedestal sink but don’t love that look. A new mirror, light fixture and faucet will also be added. Along with new tile and fresh paint on the paneling. We thought about ripping down the paneling in the bathrooms and putting up dry wall but it’s been so hard to find a contractor and we just aren’t sure we want to get into ripping down walls right now. If we can slap some fresh primer and paint on that wood it might just be ok for awhile. New efficient toilets will be added to cut down on water usage, the current ones go through SO Much water each flush it’s crazy!
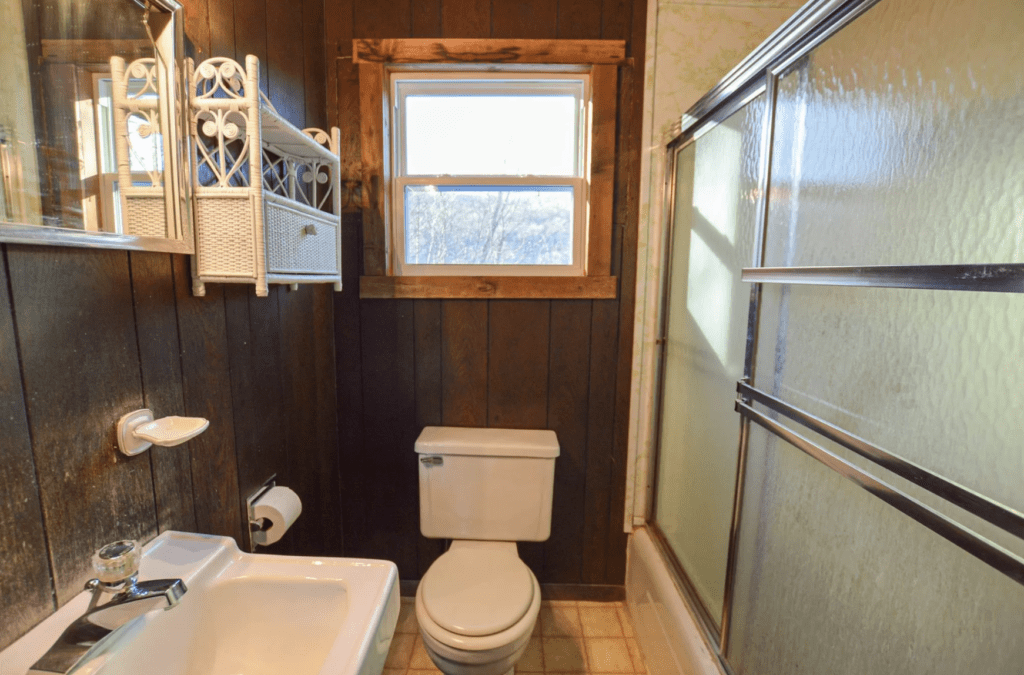
Similar plan in this upstairs in the “master” bathroom. We are keeping it simple and installing the same tile on the floor, as well as the same vanity + faucet. I’ll switch out the mirror and a different light fixture just to make it a little different. We will remove this hideous shower door and take off that vinyl inside the shower tub/shower wall. The plumber inspected the tub and said it was in great shape, with a little fresh caulking, bar keepers friend and heavy duty cleaning it should be fine! So eventually we plan to tile the walls in the third floor bath and just add a pretty simple shower curtain. This paneling will need some serious prep and primer. I’ll most likely keep these painted a light color to make the bathrooms feel a bit larger than they are.
The Arched Chalet Bathroom Design Boards:
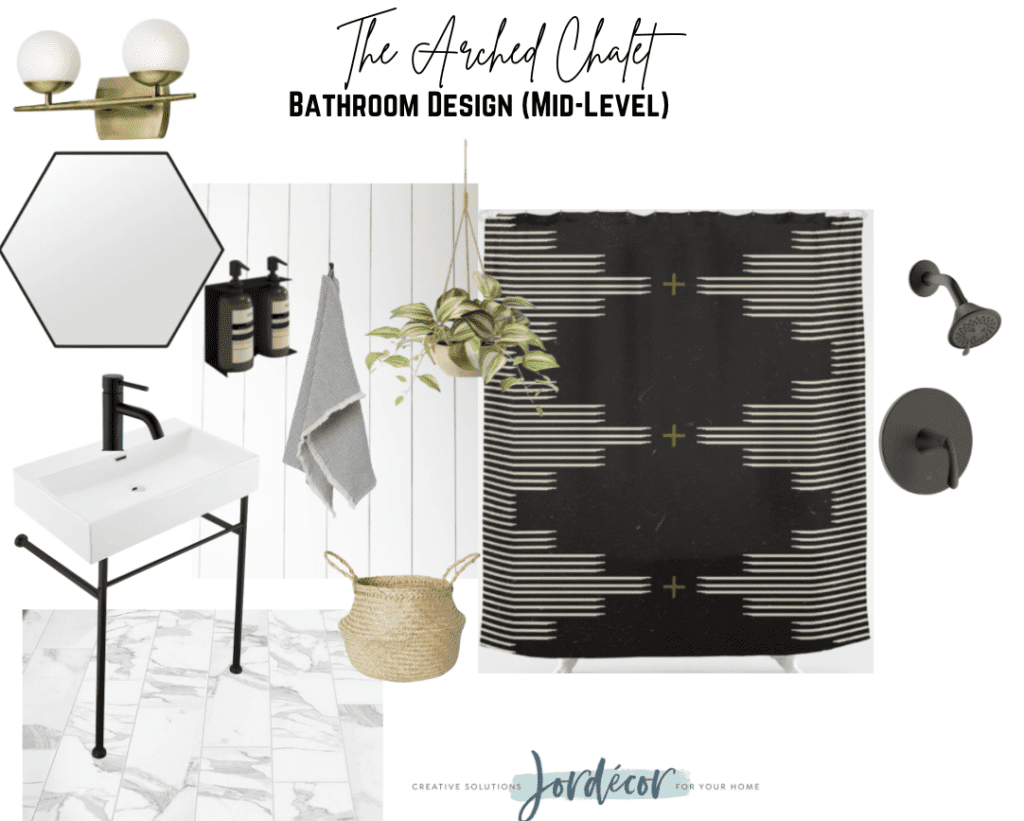
Vanity/ Floor Tile/ Faucet/ Light Fixture/ Mirror/ Towels/ Shower Curtains/ Shower Head/ hanging plant/ Soap Dispenser
For the first bathroom I decided I wanted the shower curtain to be a little fun and dramatic. I’ll differentiate the vibes by changing the light fixture, mirror and shower curtain/decor. I’ll keep the floor tile and vanities the same just to simplify ordering. I really like how they both have the same vanity which is super affordable yet totally different feels. Since there really isn’t a ton of space for soap I’ll add them to the wall in these really cute dispensers. Most likely just a single with a bottle of soap that can be refilled easily. I like the idea of using these woven baskets underneath the vanity to hold extra toilet paper rolls or towels.
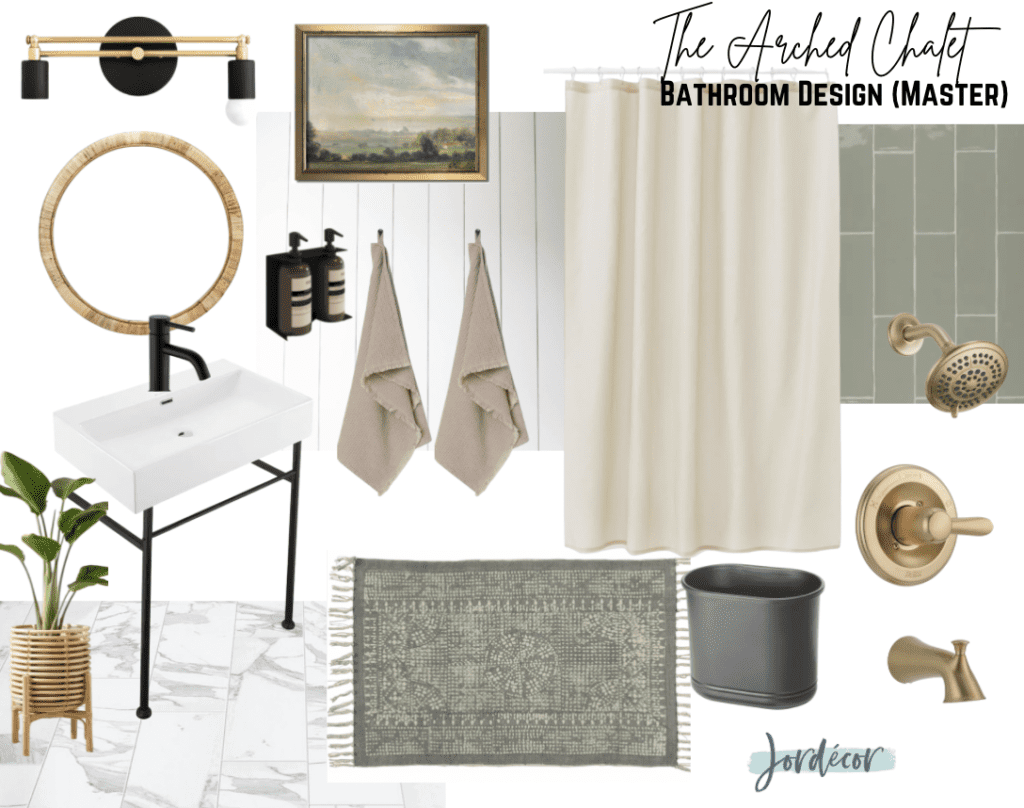
Vanity / Light Fixture/ Faucet/ Shower Kit/ Shower Tile/ Shower Curtain/ Floor TIle/ Rug/ Art/ Mirror
*tap the links above to shop these items or use the images below. This post contains affiliate links which means I earn a small commission from your purchase at no cost to you.
These bathrooms don’t offer much space to add a lot of decor or big vanities for storage so I’ll have to be creative with hooks, baskets and finding ways to add items with out it taking over the narrow space. I’ll continue to mix some brass and black elements but soften the vibe in the master with greens and some natural tones using rattans and softer taupe colors. Amazing how you can use some of the same core elements but by changing a few other details get a completely different look!
What do you think of the two bathroom designs? I’m sure things will get tweaked here or there. First things first is primer and prep work then paint. I’m thankful these bathrooms are small so that the paint process will go a bit faster. I’ll be sure to update here on how things are working out!
Happy Decorating!

