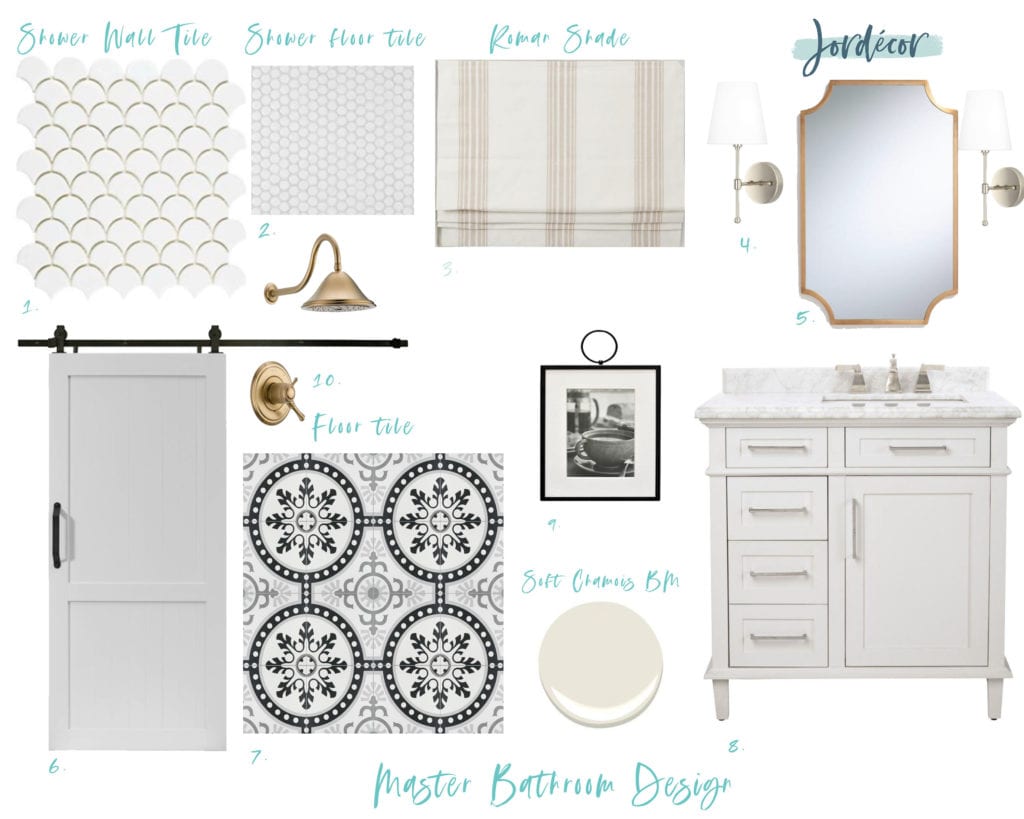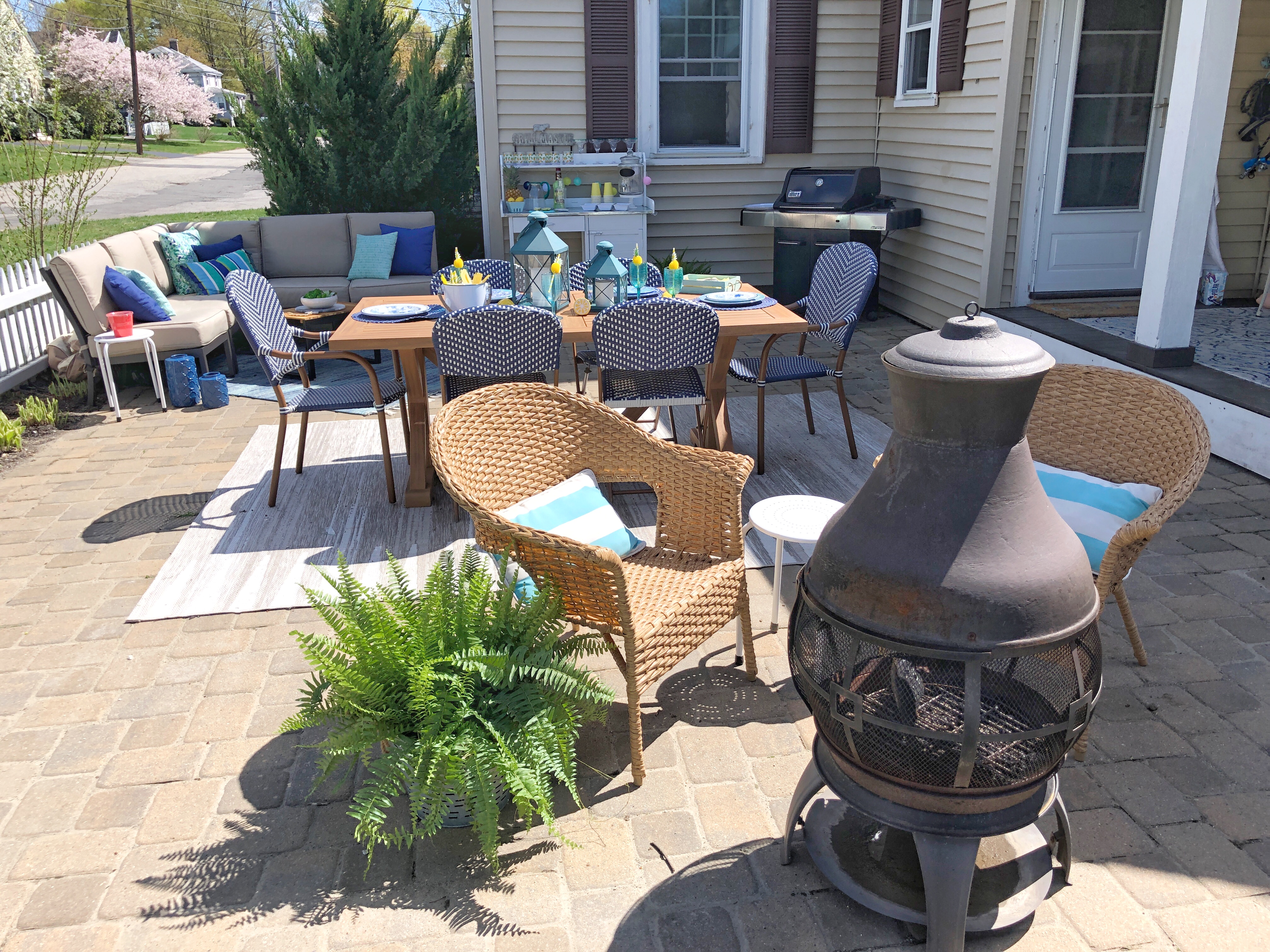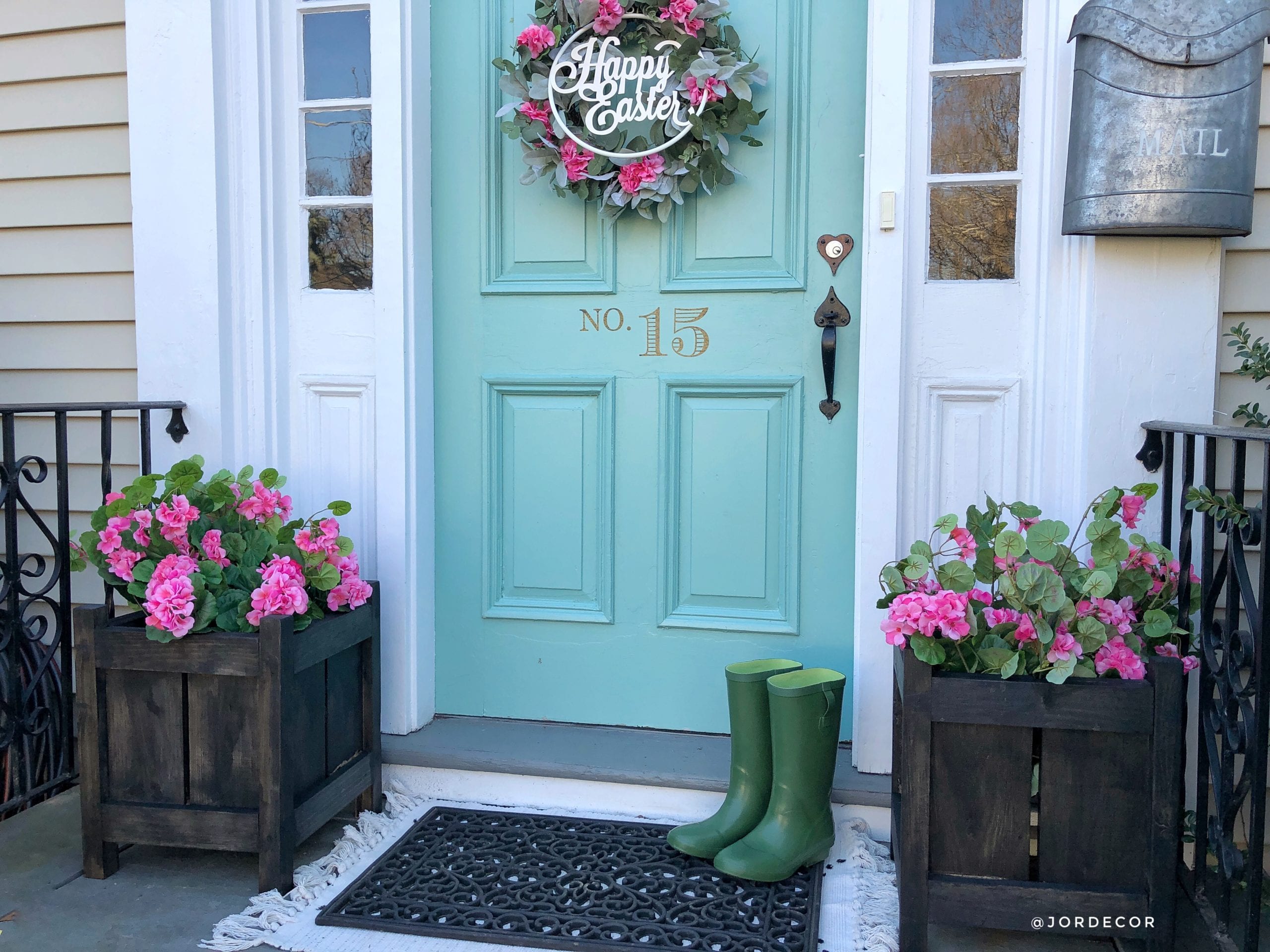
Summer Bathroom Remodel x 2
Friends we have two exciting home projects beginning this summer, starting early July! I have been waiting and dreaming for this and it’s finally happening!! We are planning to remodel our upstairs full bathroom (our one and only full bathroom) and add an additional master bathroom. EEEEK! If you could only see me right now, I’m literally typing this gitty with excitement. One full bathroom was fine while the kids were little and didn’t require much physical space, but as they continue to grow we are beginning to out grow our one tiny bathroom.
When we purchased our home 6 years ago we knew we eventually wanted to gut the upstairs bathroom but the timing was tough, I was pregnant with Autumn and Griffin was only 2. Plus, financially it was just too much to take on all at once. Not to mention it would have left us with out a shower or bathtub. So we decided to put the full renovation on hold and instead, we update a few cosmetic things like the pink bathtub which we had sprayed white, the pink toilet and the extremely dated vanity. I even tiled right over the pink floor tile. It actually didn’t look too bad once we did a coupe cosmetic updates, plus took off all those handle bars.
Here is what it looked like when we purchased the home in 2013:
THE BEFORE



Now several years later and two larger kids later, the time has come and we are ready to take on this home renovation. I mean… as ready as anyone can be to have their home a chaotic mess for awhile 😉 . The silver lining to waiting to renovate until after living in our home for awhile, which is that by doing some other upgrades, like making our bonus room off our master into a big office/closet it actually freed up our old master walk in closet. So now we have this under utilized space which just happens to be against the other full bathroom. Cue light bulb moment. This sparked the idea that while we renovate the one upstairs bathroom we should consider, to avoid having to go through renovation twice down the road, to have our master bathroom addition done all at once.
Now I want to share my design boards for our two bathroom renovations. Both bathrooms are about the same size which isn’t very big. I want them light and bright so they feel bigger. Our master bathroom will have a single shower but I want to do floor to ceiling tile and glass doors so it feels bigger and more open. I also want to add a barn door entrance to our bathroom to give it something special and to not cut into our master bedroom space. Since we will already have a door in the master bathroom which will connect to that office/closet. I think a barn door will add character and also just make it a lot more open too.
THE PLAN
For bathroom design I alway start with tile as inspiration and to lead the overall look and feel for the space. I’m so excited to be partnering with Merola Tile for both bathroom renovations. Merola Tile can be found at The Home Depot and they sell an amazing variety of tile options at very affordable options. All tile is linked by number so you can easily find the product I’m using. I chose floor tile for both bathrooms in interesting yet not overpowering patterns.
For the kids bathroom I wanted to bring in some fun and playful elemtents with the wall art and tile. I’m in love with this Stella Azul pattern, the stars are a bit unique yet timeless and will grow with the kids. I’m planning to keep the rest of the bathroom light and bright with white subway tiles and a white vanity. However, I’m playing with the idea of painting the vanity in a fun accent color. I love to add a couple wood tones to ground the design and for a touch of rustic and a natural element.

1// 2// 3// 4// 5// 6// 7// 8// 9// 10// 11// 12//
THE BEFORE


The Plan
I’m so freakin’ excited about this design for our master bathroom. We aren’t working with a big space but that doesn’t mean it can’t feel luxurious! I’m mixing some metallic elements, a bit more sophisticated with the shapes going on. I absolutely love this scallop tile, I don’t want it to be too pronounced so I’ll probably keep grout lines somewhat light in color, as well as the white penny rounds on the shower floor. For the main bathroom floor Ben and I fell in love with this black/gray design which will add that masculine element mixed with some of these more feminine details. All of these tiles are Merola Tiles and I’ve linked them for you.

1// 2// 3//4// 5// 6// 7// 8// 9// 10//
I’m so happy with how this design is shaping up. I really wanted something sophisticated and timeless, but with some fun twists like the the scallop tile and mirror. I love how it feels neutral and serene.
July can’t come soon enough. I just want to get this project going ASAP. This will make such a huge difference for our family and everyday life at home, plus increase the value of our home! Win, win. Our kids are growing by the day and once we approach those dreaded teenage years I know we will not regret having our own bathroom. I’m sure if any of you have teenagers you are vigorously nodding your head while reading this. What do you guys think of my tile choices? I’m excited to try something different and stick with some classics that I love to use to like the subway and penny rounds.
I’ll keep you posted as we get closer and as the project begins! Here are some more bathroom products I’m loving!
Bathroom Mirrors:
Bathroom Vanities and Lighting:
Bathroom Decor:
Thanks for stopping by! I hope you enjoyed my bathroom inspiration for our upcoming projects!
Jordan
*This post contains affiliate links which means I may receive a commission if you follow a link and purchase something that I have recommended. These are all products I have bought or similar to what I have. Clicking any links will not cost you any extra money but it does help me keep this site up and running smoothly.



