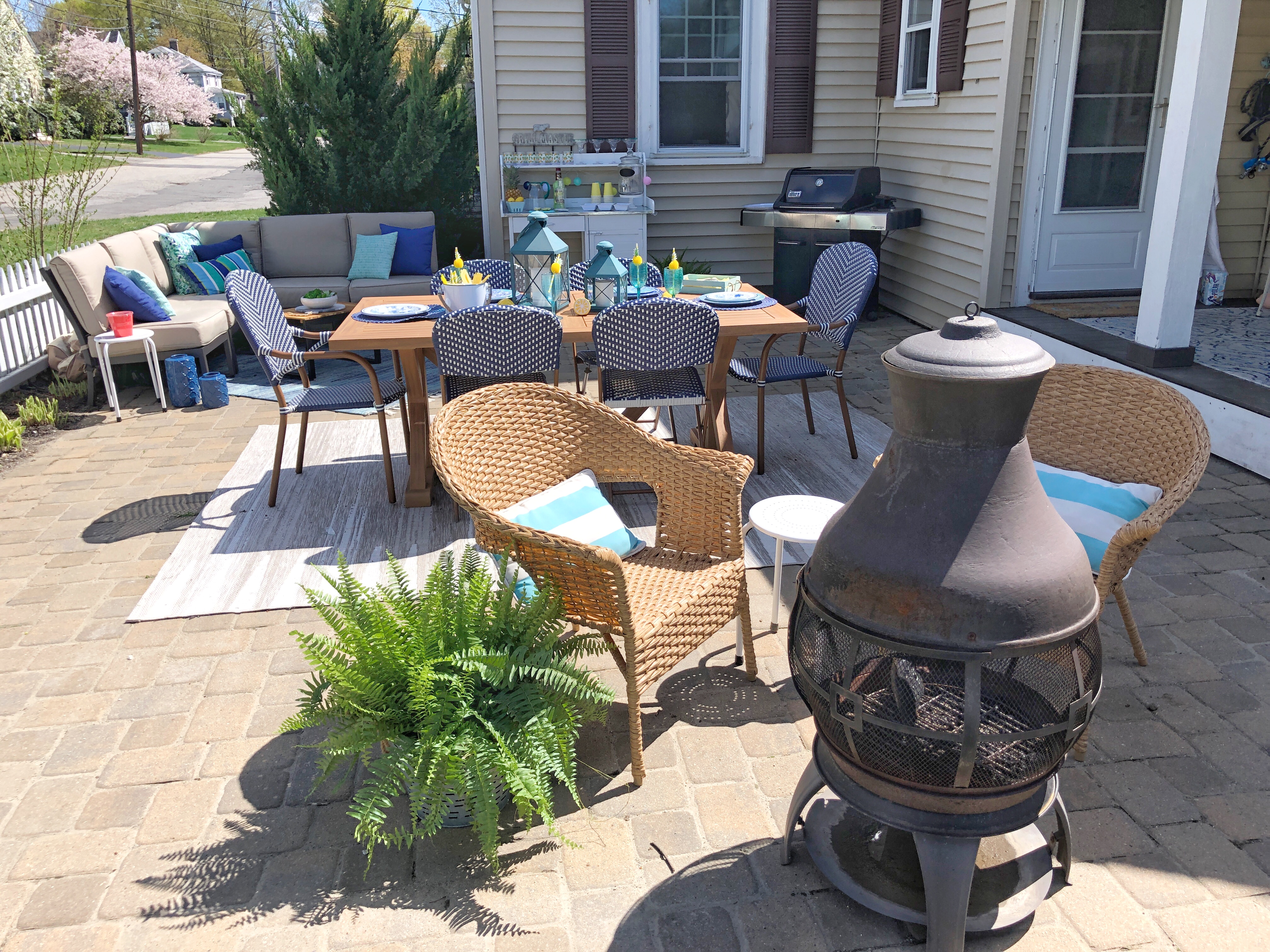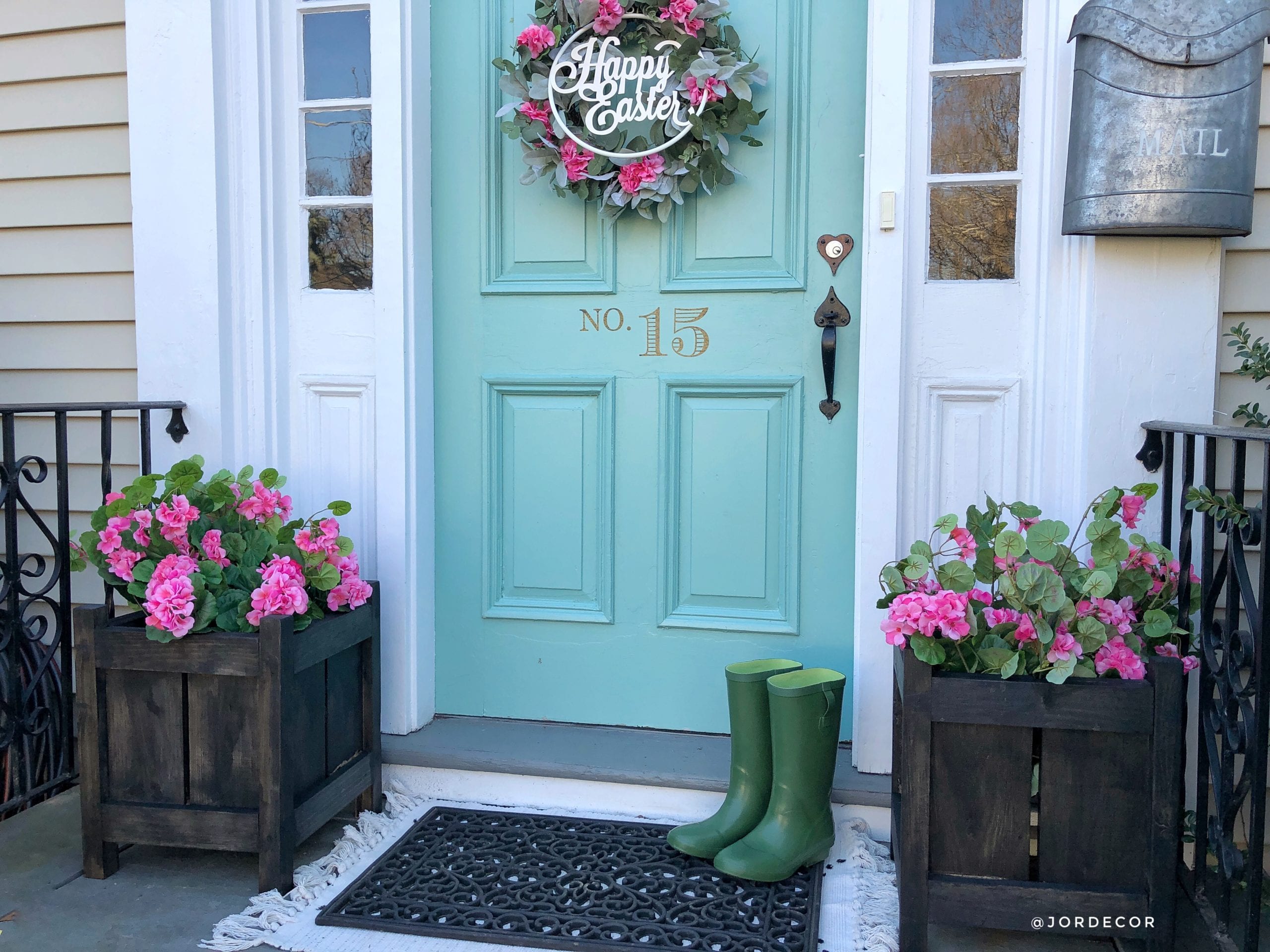
Good Bye Wall, Hello Big Kitchen!
Good Bye Wall, Hello Big Kitchen!
Imagine a house full of family and friends gathering for a celebration in your home and a kitchen that didn’t accommodate one seat. Yes, a kitchen that is too small for a dining table and chairs, never mind an island with stools. Prepping for meal time but having your kids sit and wait in the dining room with out being able to see what kind of trouble they are getting into. This was the situation with our kitchen space. Anyone else have a situation like this? Maybe this post will give you some ideas on how to make your existing kitchen space work better for you.
When we bought our home three years ago the kitchen was remodeled with new cabinets, counters, lighting and appliances. We were very fortunate to have a new kitchen. However the newness of the space wasn’t enough to hide the difficulties of the size. So this past summer after giving it much thought, saving our pennies and deciding what our budget would afford we decided to consult with a carpenter to help us. Fortunately, the wall was not load bearing so that saved us a great deal of money. As much as I love designing, decorating and working on home projects, myself nor my husband are “handy” and taking a whole wall down was a bit more than intimidating to us.
The plan was to eliminate the wall separating the two rooms. First removing the built in cabinet in the dining room the wall in the left of the below picture and second taking down half the wall above our oven/microwave combo. We opted to keep the oven in place and work the oven/base cabinets into an island/peninsula. We wanted a faux beam to add architectural detail to the space, it was also a way to save from having to re-do the entire ceiling as the dining room was slightly higher than the kitchen ceiling.



Forgive the hideous in progress shot but you can see instantly how much bigger the kitchen now feels. Since we wanted this view to remain open we decided to purchase a down vent oven which you can find here it was an investment but works perfectly in this set up. The cooking air is vented down through the basement instead of up through a hood.
Next step was having our carpenter build out the peninsula, as I didn’t want the island to appear as a base cabinet. Also we needed to choose new granite to create the peninsula and a place to put stools for seating. **Another money saving tip*** We didn’t redo the whole granite in the kitchen (we kept the granite around the sink). Instead we chose a granite that coordinated with what was already in place around the sink. We chose a slab called Virginia Black and we were able to get it as a remnant. Most local granite distributors have pieces that are left over from other jobs and they are happy to sell these pieces at a discounted price.



Doesn’t this make a huge difference? I love the look of ship lap (who doesn’t?!) and love how the peninsula really is a focal point in the space now. Painting both rooms the same color also made it look like it was always one big room. The painting step was a huge transformation. I painted the island myself and had a professional help us with smoothing the walls and new trim so it looked very clean and new. Once the peninsula was finished and installed we called our electrician and he hung the pendant lighting. I fell in love with these bar stools from target. You can find both items here and here.
Now you can see the transformation of this space! It is so much brighter and feels huge.


The table was a craigslist find that I chalk painted, The chandelier is from the site Decor Steals (you’ll be addicted to it if you haven’t signed up yet), the wicker chairs are from Ballard Design and the curtains are from West Elm Also, the wall color is Benjamin Moore Moon Shine and it is a cool, pale gray.
This renovation has completely changed the dynamic of our family time, meal time and gatherings.. They say the kitchen is the heart of the home and for us it really is now. Thanks for stopping by!



Hi there- we just got those same pendants and I was wondering what lightbulb you are using for yours. Thank you!
Hi There,
I ordered them on amazon they are called Edison Bulb, NALAKUVARA 60w Filament Long Life Vintage Antique Style Incandescent Clear Glass Light Squirrel Cage Design E26 E27 Medium Base Lamp (6 P
thanks for reaching out!