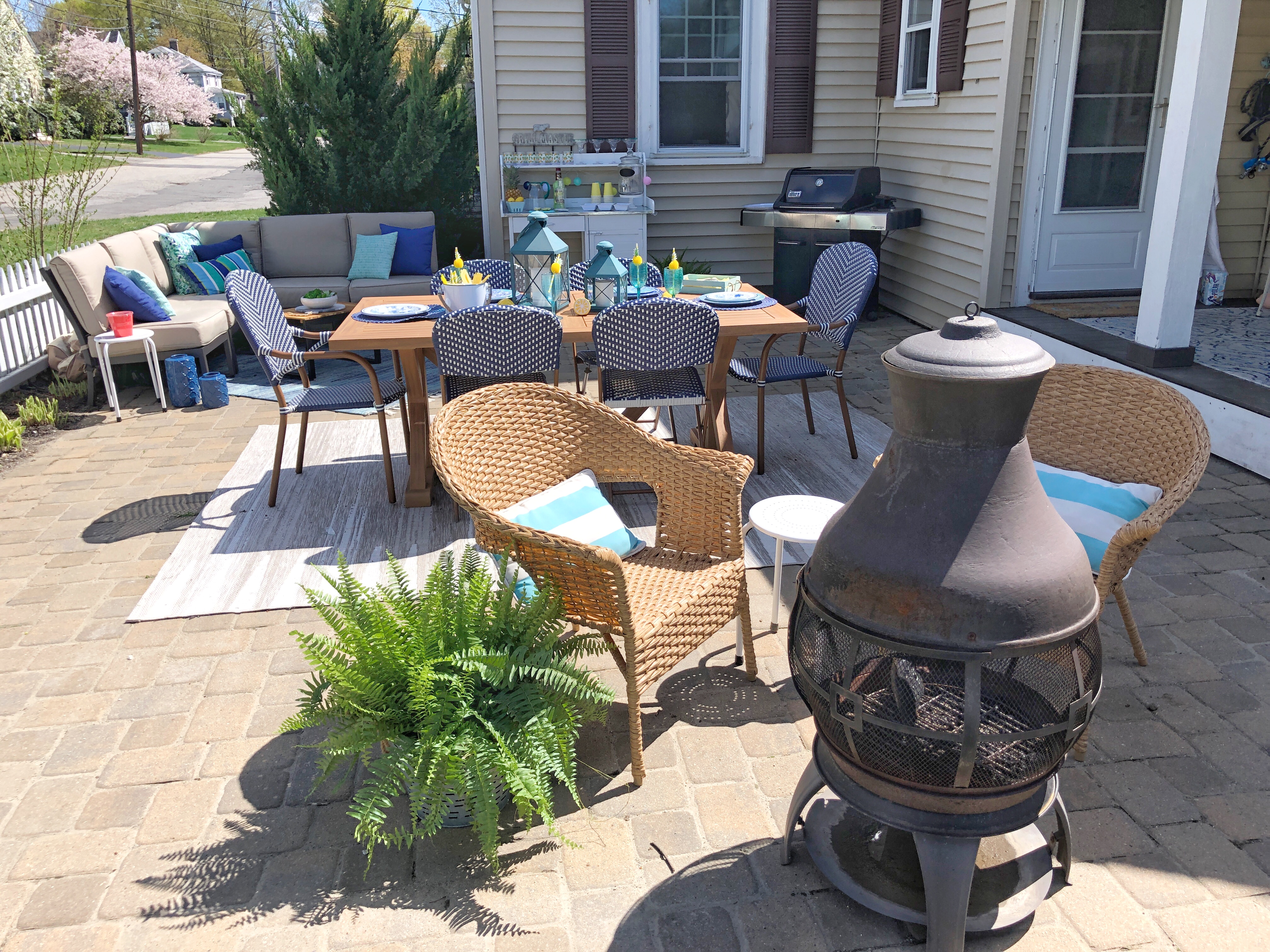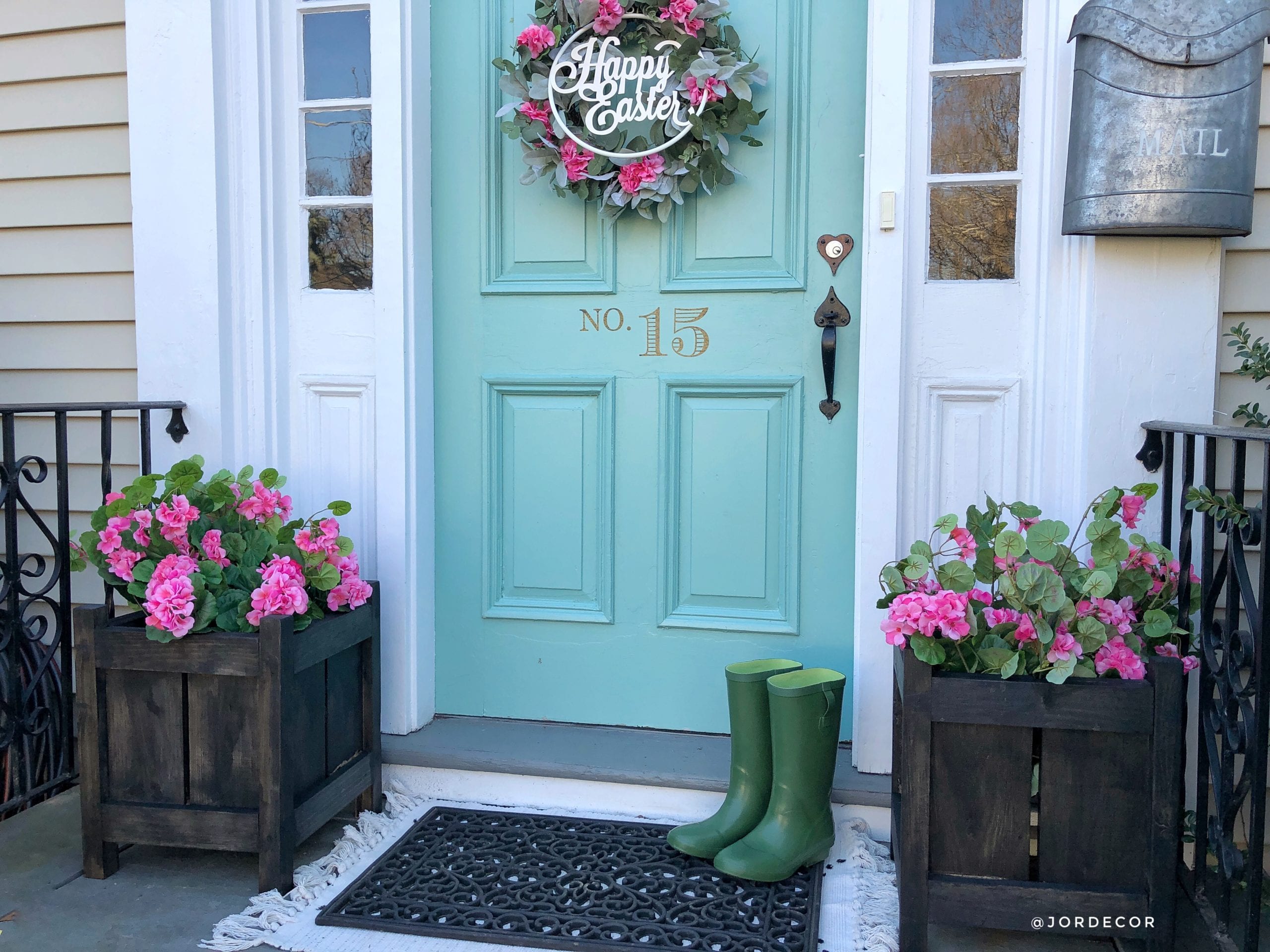
Cape Cod Kitchen Sources
Cape Cod Kitchen Sources
Hey Friends!
I’m so excited to bring you my first post of 2018! We just experienced a huge snow storm in New England a few days ago. Since we are currently up to our eyeballs in snow, dreaming about this summer on Cape Cod in our new beach house is helping combat those winter blues. The next few posts I’ll be sharing all the sources (well as many as I can) of our Cape Cod Coastal Farmhouse. If you are wondering what the heck is coastal farmhouse? It’s a combination of relaxed casual living by the ocean with wide plank floors, bright white ship lap walls and a mix of textures, antiques, woods and brass finishes. That make any sense? hah More importantly if you want to read more about the back story of this house and what it means to my parents and our family go back to this post.
So last week the cabinets were all installed which made it finally feel real that this house is almost finished. You can see by the photo below how beautiful this space will be. The natural light, huge island and open feel of this kitchen will make it perfect for entertaining and hosting our whole family. Today I want to share the kitchen sources.

Kitchen Design Board:

The foundation of the design is this beautiful flooring called Oak Bluff by Sawyer Mason, it is a wide plank light, washed out oak wood that has beautiful knotting in it.
There will not be a ton of area to back splash in our kitchen. There were so many beautiful options for tile, maybe it is boring that I went with a white subway. But I wanted something clean and classic so the focus is on the windows and the harbor view.
Cabinets:
We went with a shaker style cabinet in white, the island which is a large square shape we had finished in Benjamin Moore Hale Navy
Since the back splash is fairly simple, the counters I knew I wanted to add interest with our counter choices, since the back splash tile is simple, for the white cabinets we will do this a gray quartz called Fossil Gray and for the navy island we will do a white with gray veins through out called Calacatta Venice. I think these will coordinate with each other enough but also add some contrast and more visual interest.
A farmhouse sink was definitely on the must have list, I didn’t get to design the kitchen in our current house so I was so happy to get to incorporate one into this house. Luckily my parents were also in agreement with me 😉
Lighting:
I’m really excited about lighting in this house. I spent a lot of time selecting light fixtures for every room. In the kitchen we will have three sconce lights over and along the sink area. We will also have two woven pendants over the island. I decided to go with woven because I wanted the warmth and texture but also I love stripes as it feels very nautical/preppy. The sconces have brass bases which will tie in nicely with the hardware I selected. I also just love how the brass adds another dimension.
Hardware:
We will be mixing metals in this kitchen with stainless steel appliances. I like the look of mixing metals. People get nervous about it but I think it adds a lot more of character and interest. So for the hardware we will do a Brushed brass, I love it so much in this house. I never would have used it in my house at home as it just didn’t really fit in will. But here it really adds that nautical, old school feel.
We will probably go along the lines of something like this for pulls and this for knobs. I was trying to find something affordable. There are much more expensive versions at Pottery Barn, Rejuvenation and of course my favorite Schoolhouse Electric that I love but are kind of out of the budget.
Open Shelving:
You can see in the corner to the right of the window there will be open shelving flanking the series of three windows. This kitchen doesn’t have many upper cabinets so the shelves will be utilized for items used daily drinking glasses, bowls and plates. Maybe a decorative item or two. I had originally planned for wood tone shelves to break up all the white but the builder just surprised us with those there. So I’m going to see how they work. I might end up changing them if it is just way to much white.
Wall Color:
Sherwin Williams Extra White

Sherwin Williams: Extra White

Source: Pinterest
I want the space to feel bright, airy and open. The first floor open and connected spaces will all be this white.
Bar Stools:
I’ve swapped in and out so many different bar stools. I’m having a hard time narrowing down which one to you. I want something that will pop of the navy island. As much as I love the fabric comfortable bar stools, they are a pain to clean and we have kids. So I look for bar stools that are easily cleanable.
Here are some of the contenders:




I think bar stools with backs are more comfortable and safe to sit on