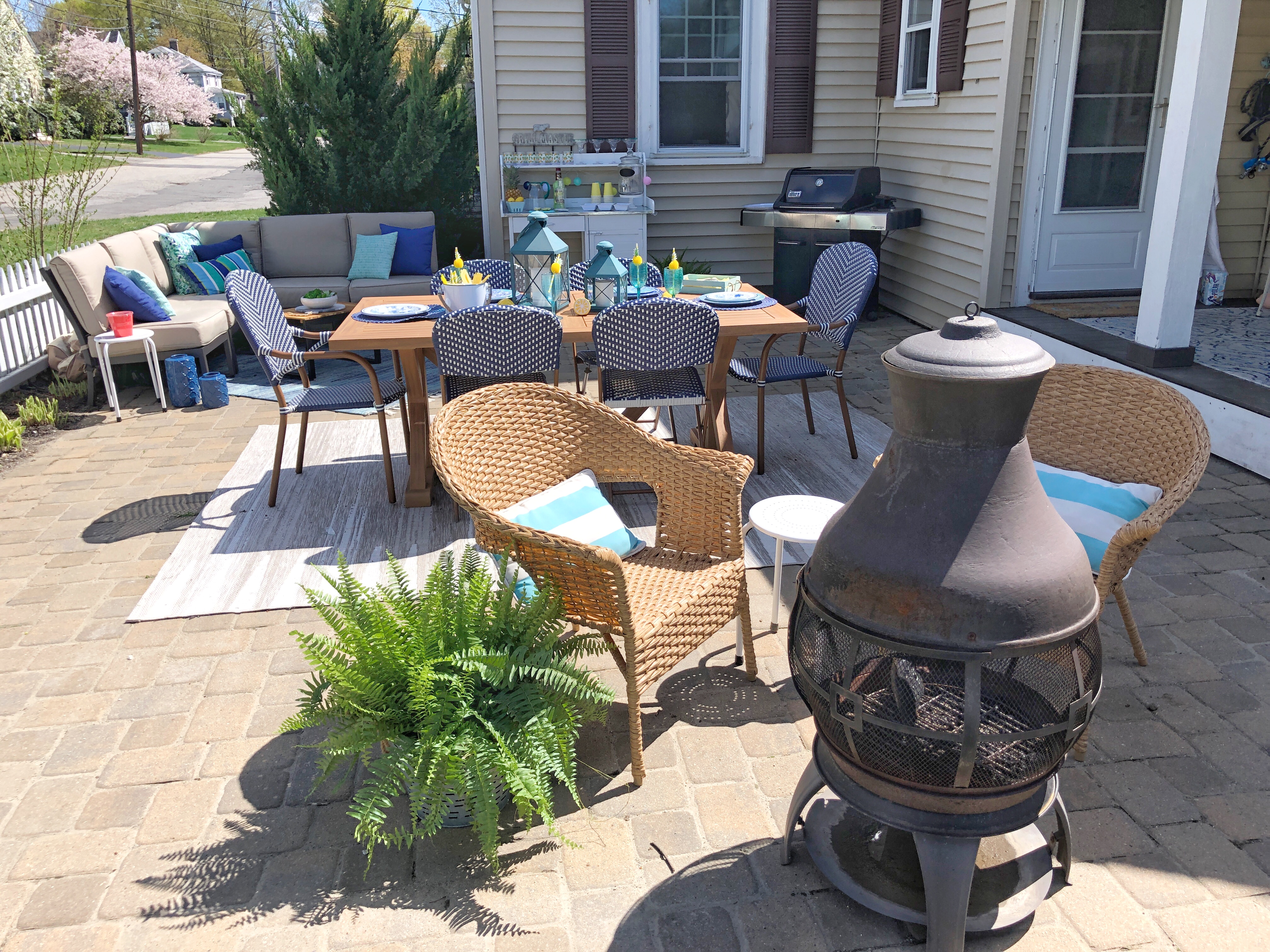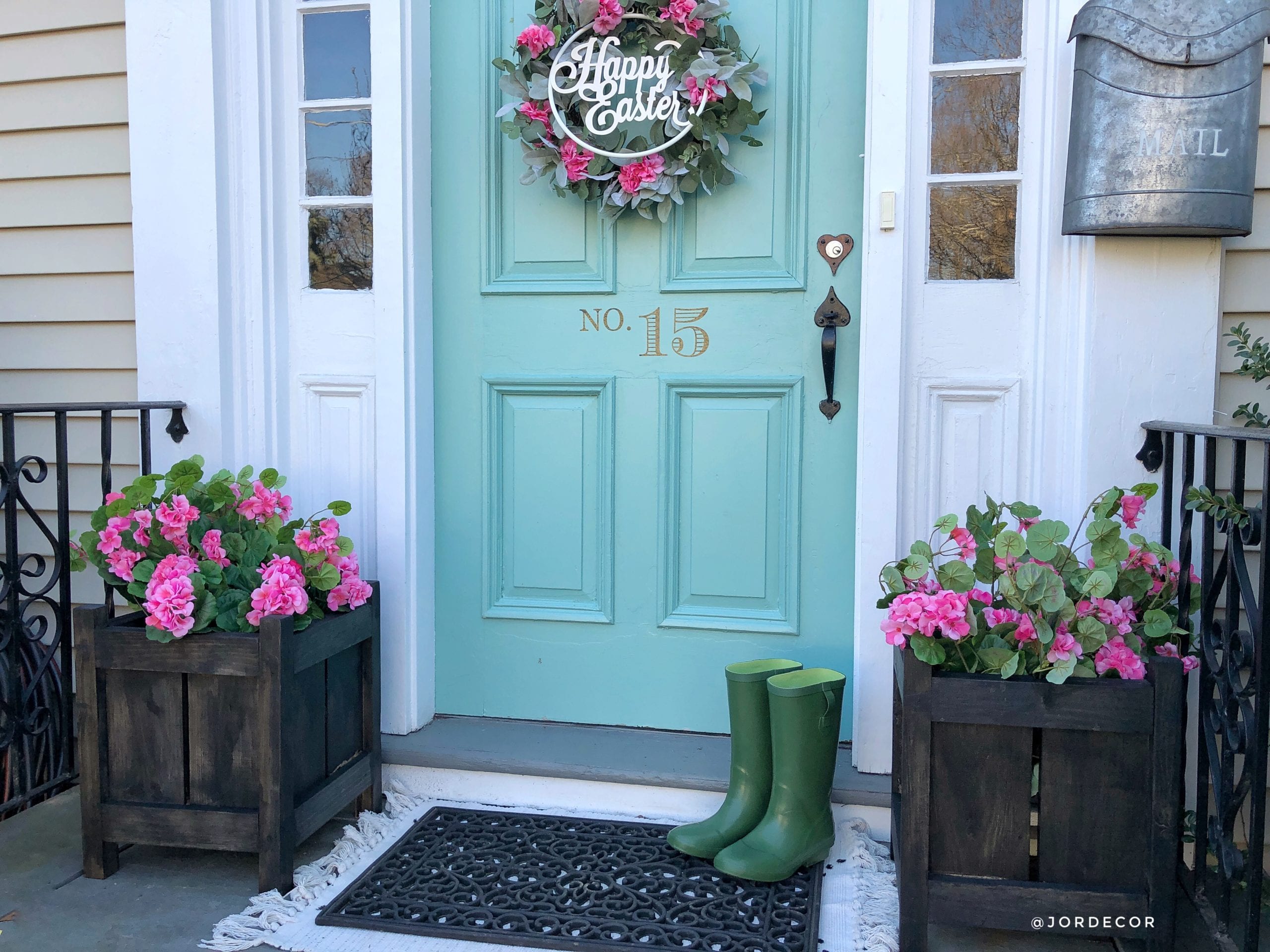
Arched Chalet Updates!
We have been hard at work since the spring trying to get our mountain ski cabin in Vermont ready (aka live-able) for the fall/winter. Renovation can be a challenge under normal circumstances but add a three hour drive from our house plus a pregnancy and you get even more restrictive circumstances. We’ve been fortunate to find trades people to help once we finished all the demo. Thankfully they’ve been there at a steady pace throughout the summer and we are seeing some amazing results. When we bought this place back in the spring it needed a complete overhaul. Since then we’ve painted the entire place, added new exterior doors, floors on the second level, tiled the bathrooms, appliances, water heater, updated all the electrical and light fixtures as well as plumbing. We also were fortunate enough to find a handyman that is helping us fix some water and draining issues in the basement (which is really the entry/first level of the house).
Two weeks ago we took the kids up and had our first few nights as a family sleeping at The Arched Chalet! It was surreal sleeping there. We officially have one bedroom set up, the guest bedroom off of the kitchen and the kids slept on aero beds in the living room. The first floor bedroom isn’t ready and the third floor bedrooms still need flooring so we all just stayed on the second floor which is mostly complete now. For the entire summer we had to book hotels, motels, bed and breakfasts and Air B and B’s while we worked on the place. While these little getaways were fun for awhile, especially after not really traveling much through the pandemic, the price for staying at these different places was adding up. The silver lining is that we were able to explore a lot of different areas surrounding our cabin. The most amazing part of sleeping and waking up at our cabin was seeing the incredible sunrises over the mountains each morning. We knew the back of the house was east facing and of course has the beautiful mountain view, but we were never there early enough to see a sunrise. ![]()

So at 6 am I jumped out of bed, well more like rolled out of bed, (at 8 months pregnant I’m not doing any quick movements these days) and went out to the deck to see the beginning of the most amazing sunrise. How stunning is this?

![]()
So let’s get back to upcoming projects at The Arched Chalet this month include the install of quartz counters in the kitchen from Home Depot. Once the counters are installed our plumber will complete the new drop in sink and faucet. Then we will put back all the cabinets we’ve been working on updating. I’ll do an entire separate blog post on the kitchen once it is done so you can see how the kitchen makeover turned out. Towards the end of the month the installation of our carpet by The Carpet Workroom on the third level and two staircases will also finish off a lot of spaces. I’ll also be doing a dedicated post on how those turn out too!
For this post I wanted to show you some of the updates we’ve made through the summer in terms of floors, lighting, paint and more. So let’s look at some of these before and afters!
Our Mountain Cabin Paint Colors
Here is an idea of how the painting turned out with some before and afters. We used Benjamin Moore Cloud White for the arched ceilings and Pale Oak for all the wood paneling. I wanted something a bit off white that had a little interest and would break up the white ceilings. I loved that Cloud White still had some warmth and depth but still also had a nice clean bright look to it. The fireplace we decided to paint a charcoal color called Graphite by Benjamin Moore to freshen it up and add some contrast/interest. I also used that same color to paint the banisters as you can see in the below photos.








This is the staircase up to the third floor and it was cavelike prior to paint and I jut love how this Cloud White and Pale Oak brightens it up so much.

We may be replacing all the baseboard and I’m eventually going to paint the doors so that is why we have a lot of this dark wood still going on. Once we get a nice fresh carpet up here (including the stairs) it will look much better. Notice the lighting is also updated as well!! I went with these glass sconces so that the light could shine and illuminate the entire space vs. just a sconce that just would shine below it.
Arched Chalet Flooring Update
We were quoted so much for vinyl flooring from local places in Vermont. Thankfully my uncle has worked in flooring his entire life and was able to get us some commercial grade Rigidcore vinyl plank flooring at cost AND get a crew up here to help us get the floors prepped and ready to install. In one day, a crew of three guys, plus my uncle and Ben finished all the floor on the second level. We saved so much money using family help whenever we could and are so grateful that my uncles was willing to help us.
We decided to do carpet vs. these planks on the third floor to make it cozier and to also make it more quiet when people are up there walking around, since it is open up in the loft area. We have more of this flooring which we plan to install on the first level too. In both the bedroom bunk-room we hope to eventually have and living room once we get it all completely waterproofed.








What do you think of the updates so far?! Between flooring, painting and lighting we are definitely in better shape then a couple months ago. You can really start to see the transformation. The kitchen is still looking really rough but once we get the lower cabinets back on as well as the counters and appliances it’s definitely going to look really nice!
Exterior Door UPDATE
One last before and after… there are so many to share. I haven’t even really shown the bathroom or guest bedroom yet. I’ll have to do another post for those! Our handyman came by to install our new exterior door with window and the difference was incredible. He found this door for us at Home Depot and my really only requirement was that it have a full length glass panel so we could add more natural light. It made such a HUGE difference. He needs to put the trim around the new door now but you can just see how it opens up the entire dining area.


I’ll be sure to blog some more updates soon. Next time we go up to Vermont, hopefully in October with baby in tow we will get to do some leaf peeping and also continue setting things up to prepare for winter. Winter IS COMING! I’ve ordered a dining table, and some beds for the third floor. In the mean time we wait for baby, counters and carpet!
Have a great week friends!
Jordan


