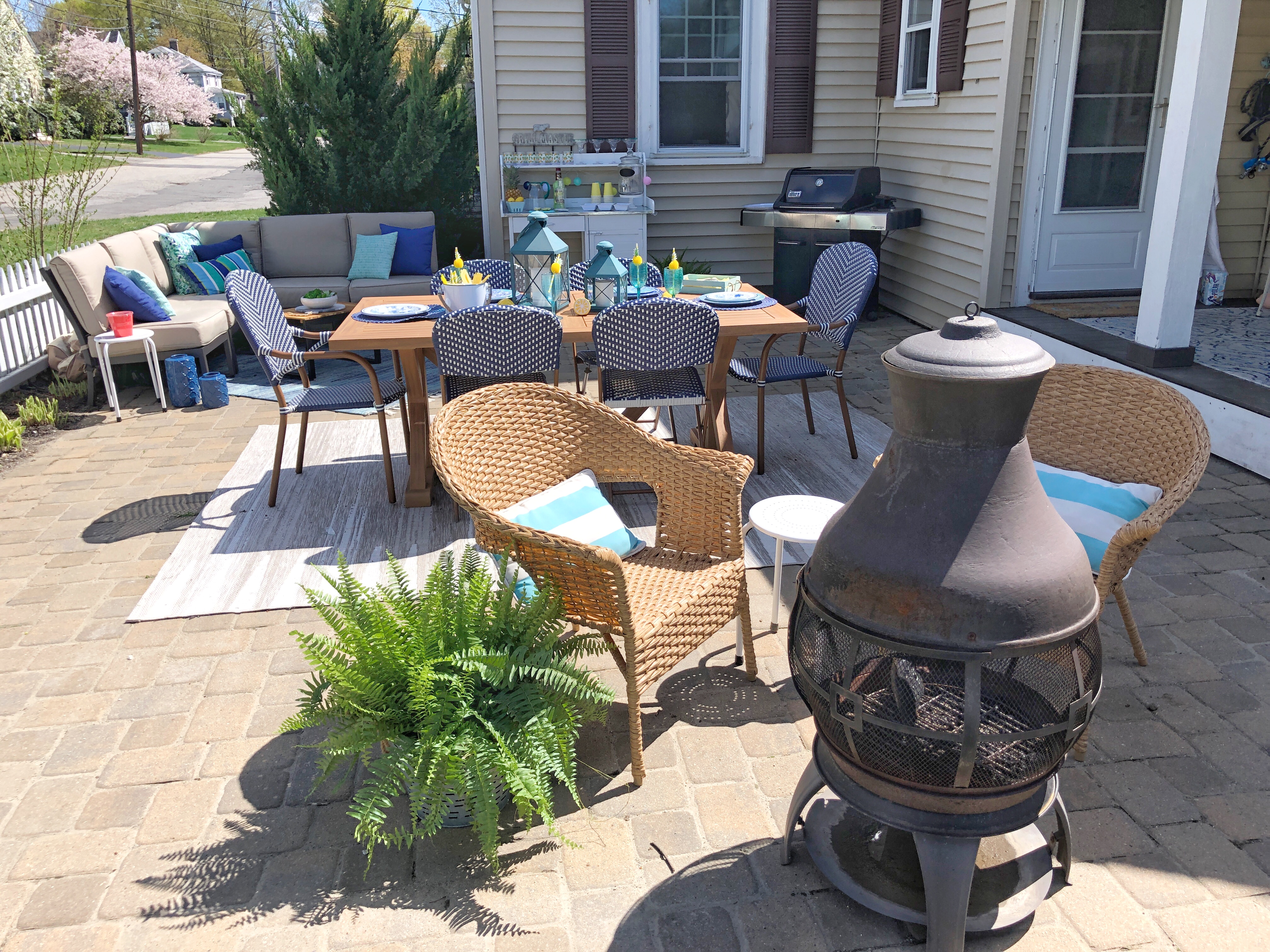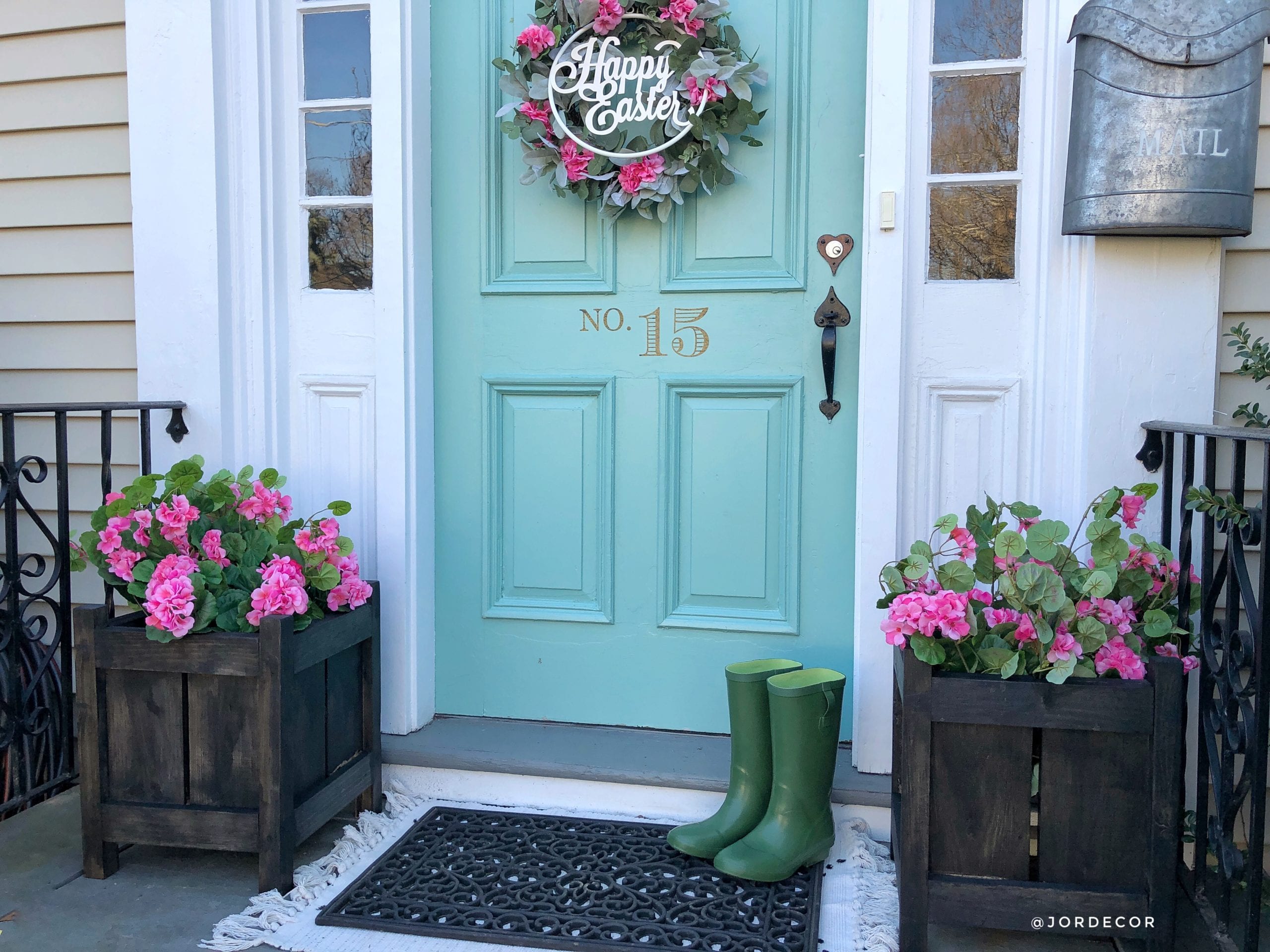
Closet-Office Makeover
Want to hear a home decor joke?? What do you get when you put a closet and an office in the same room? A cloffice! I really should be a comedian guys, I mean seriously I kid, I kid. I can hardly remember the punch lines to legit jokes. haha I shared this room makeover on Instagram a few weeks ago, back when my website was still a work in progress. I decided to post about it because I want to recap what we did with a once odd extra room, here on my blog. I know not everyone is lucky enough to have a random extra room to make something out of. However I believe if you have a space that you aren’t happy with, empty it out, purge and start from scratch. Really think about what your needs are for your living situation. Do you need more storage? A place to get ready/dressed? A place to exercise or work? Then go from there or contact me for an e-design!

Back in February we officially grew tired of the bonus room off our master bedroom being a useless room that served no purpose other than collecting random items from around the house. Ben was seriously thinking about starting his own business and working at home (which by the way has now officially happened so good thing I got the ball rolling on this). I knew that if he were to make that jump we would need a much more functional office AKA a space not at the dining table for him to work. At the same time our master bedroom closet was not functioning very well either. It was always a challenge finding our clothes. I was so ready for a closet upgrade 😉 I mean what girl isn’t. Below is a glimpse into the bonus room before the makeover. The desk was too small for the room and floating in the middle which just didn’t make sense visually.


Sorry for the poor quality of images, these are from my Instagram Stories when I gave a tour of what a hodge-podge room this was prior to my “cloffice” plan. You can get an idea of how it lacked a true style or purpose.


I came up with the concept to combine our two needs 1. A more functional office and 2. A big open master closet to access our clothing easier, into one space. I created a design board which alway helps me visualize my ideas. The key to making this double duty room work was to subtly divide the room in the middle with a pretty rug and bench. Like this:
(My Design Board for the Cloffice)
The first step was to completely empty the room and to donate or sell items on yard sale sites. Next was to have a closet company come in and give us a quote on what I had in mind. After doing some research I called Closets By Design to come in and do a layout/estimate for us. I really wanted to see if it would be with in our budget. Luckily it was! With a promotion they had going on for 40% off plus free install, the quote ended up being less than what we anticipated. When does that ever happen?! So needless to say we said heck, YES! It took about 4 weeks for our custom design to be made, the actual install took only about 4 hours at the most. We opted out of drawers and cabinets and that really brought the cost down.



If you are wondering about that little door, it’s a crawl space into our attic. If we need to get inside we can take the clothes down from the bottom, middle shelf and pole off. Luckily that doesn’t happen too often so having this configuration didn’t bother us. So here is the after with all of our clothes and shoes. No long crammed into that dark small closet! I actually like that the clothes hide that random little door and the radiator too.

Can you believe what a different this made?! Before this was such an awkward wall I didn’t know what to do with it. Now compared to our old closet, this new design is so open we can see all our clothes at first glance. I’ve even started to wear clothing I haven’t worn in so long because now I can SEE it! It has made getting dressed every day so much more easier and quicker.

On the opposite side of the closet is a wall of equal width and due to its sloping ceiling is awkward to design and lay out. However a long his/hers desk is really perfect their. We made this amazing 12 foot two person work desk by purchasing 3 of these and two ready to stain wood panels from Lowes. They didn’t even need cutting. To be honest we haven’t even stained them because we liked the natural look of them for now. We also grabbed two of these floor lamps from Ikea. I love how the lamps also have that vintage glam look with the white and gold. The floor lamps work well as they don’t take up any desk space.

I chose this rug (click here) with soft the greens and corals to tie in with our bedroom color scheme and this bench I found at T. J. Maxx which was very similar to the one in the design board above. I love that it is open so you can still see the pretty rug design and it ties in with the black in the beautiful crystal flush mount light (click here) and “office” (click here) sign. This bench (click here) is almost identical to the one I have and can create a subtle division in a room or just simply act as extra seating. These neutral upholstered chairs (click here) are so simple, fun and comfy. I love that they have the lace up detail on the back because you see it right as you walk down into the room. They really dress up our “cloffice”. he he

What do you guys think of our two for one room? I love that a room can work so well together yet serve two entirely different purposes. I used to keep the door to this room shut all the time because looking inside made me cringe. Now I keep it open because I love seeing the twinkle of the chandelier and the pop of color from the rug. It’s a grown up space that makes us feel confident and efficient and that is something we could all use, right?
Thanks for checking out our “cloffice” makeover friends!
Jordan xoxo
Shop the post:




